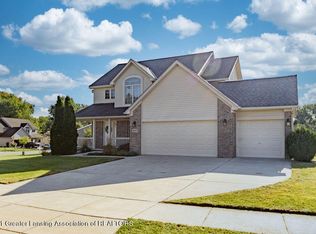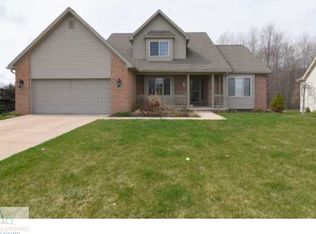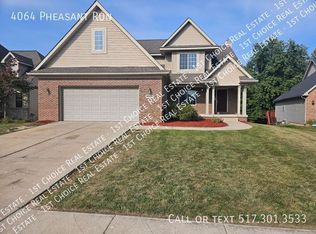Fantastic Executive 4 Bedroom 2.5 bath family home. Family Room, Den, Gas Fireplace, Full basement, Quiet and Desireable Neighborhood. A Must See Home! Neighborhood Description Quiet and desireable nieghborhood. Close to Expressway, Schools, Shopping
This property is off market, which means it's not currently listed for sale or rent on Zillow. This may be different from what's available on other websites or public sources.



