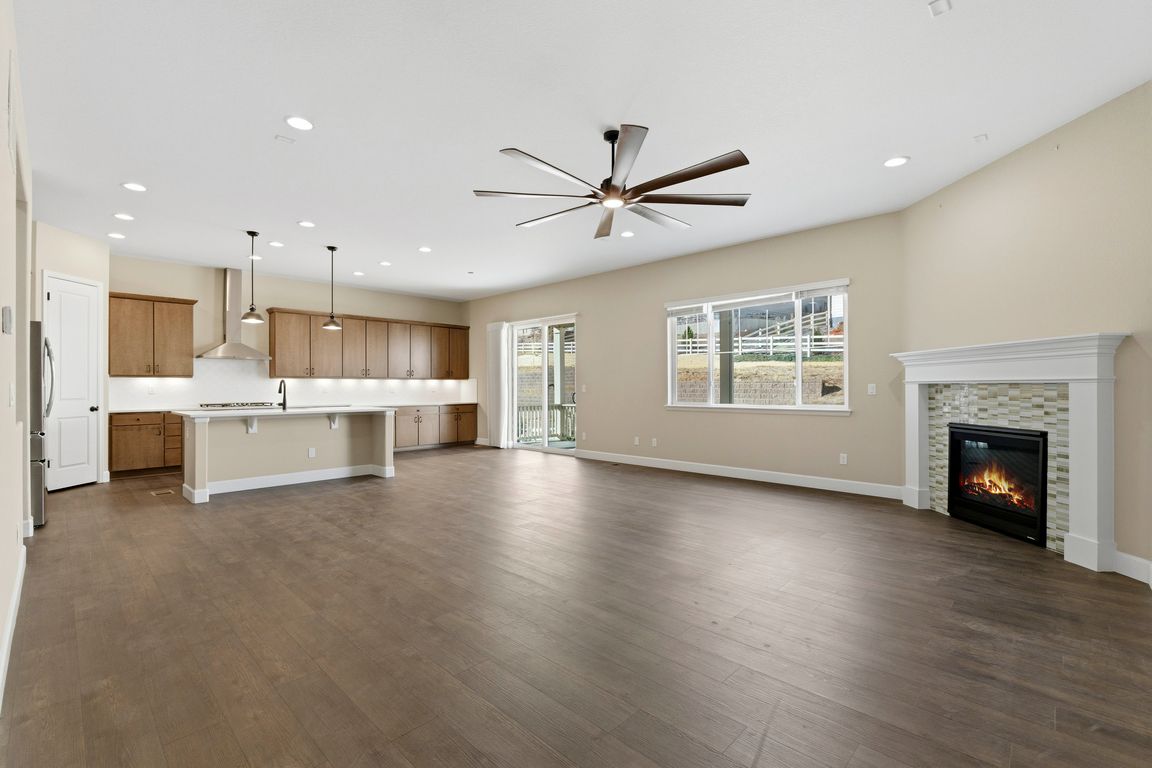
For sale
$899,000
3beds
4,654sqft
4099 River Oaks Street, Castle Rock, CO 80104
3beds
4,654sqft
Single family residence
Built in 2022
0.25 Acres
3 Attached garage spaces
$193 price/sqft
$86 monthly HOA fee
What's special
Young treesSpa-inspired bathSpacious primary suiteWalk-in pantrySerene open spaceCustom backsplashGas cooktop with hood
Experience elevated single-level living in the heart of Crystal Valley Ranch. Built in 2022 and backing to open space on two sides, this impeccably designed Daniel floorplan by Richmond American blends modern luxury with the ease of having every essential space on one level. Step inside to discover 2,326 square feet ...
- 6 days |
- 312 |
- 8 |
Source: REcolorado,MLS#: 2864341
Travel times
Living Room
Kitchen
Primary Bedroom
Zillow last checked: 8 hours ago
Listing updated: November 22, 2025 at 12:06pm
Listed by:
Kathryn Seaver 720-706-3777 kathryn@thebairdteam.net,
LPT Realty,
The Baird Team 720-323-3758,
LPT Realty
Source: REcolorado,MLS#: 2864341
Facts & features
Interior
Bedrooms & bathrooms
- Bedrooms: 3
- Bathrooms: 2
- Full bathrooms: 1
- 3/4 bathrooms: 1
- Main level bathrooms: 2
- Main level bedrooms: 3
Bedroom
- Features: Primary Suite
- Level: Main
Bedroom
- Level: Main
Bedroom
- Level: Main
Bathroom
- Features: Primary Suite
- Level: Main
Bathroom
- Level: Main
Bonus room
- Description: Unfinished And Ready For Your Custom Finish
- Level: Basement
Kitchen
- Level: Main
Laundry
- Level: Main
Living room
- Level: Main
Office
- Description: French Doors
- Level: Main
Heating
- Forced Air
Cooling
- Central Air
Appliances
- Included: Cooktop, Dishwasher, Disposal, Double Oven, Refrigerator
Features
- Built-in Features, Ceiling Fan(s), Eat-in Kitchen, High Ceilings, Kitchen Island, Open Floorplan, Pantry, Primary Suite, Quartz Counters, Radon Mitigation System, Walk-In Closet(s)
- Flooring: Carpet, Tile, Vinyl
- Windows: Double Pane Windows, Window Coverings
- Basement: Bath/Stubbed,Sump Pump,Unfinished
- Has fireplace: Yes
- Fireplace features: Family Room, Gas
Interior area
- Total structure area: 4,654
- Total interior livable area: 4,654 sqft
- Finished area above ground: 2,327
- Finished area below ground: 0
Video & virtual tour
Property
Parking
- Total spaces: 3
- Parking features: Garage - Attached
- Attached garage spaces: 3
Features
- Levels: One
- Stories: 1
- Patio & porch: Covered, Patio
- Exterior features: Private Yard
- Fencing: Full
- Has view: Yes
- View description: Mountain(s), Valley
Lot
- Size: 0.25 Acres
- Features: Corner Lot, Greenbelt, Landscaped, Open Space, Sprinklers In Front
Details
- Parcel number: R0611634
- Special conditions: Standard
Construction
Type & style
- Home type: SingleFamily
- Architectural style: Traditional
- Property subtype: Single Family Residence
Materials
- Frame
- Foundation: Slab
- Roof: Composition
Condition
- Year built: 2022
Utilities & green energy
- Sewer: Public Sewer
- Water: Public
- Utilities for property: Electricity Connected, Natural Gas Connected
Community & HOA
Community
- Subdivision: Oak Ridge At Crystal Valley
HOA
- Has HOA: Yes
- Amenities included: Clubhouse, Fitness Center, Park, Playground, Pool, Tennis Court(s), Trail(s)
- Services included: Recycling, Trash
- HOA fee: $86 monthly
- HOA name: Crystal Valley Master Association
- HOA phone: 720-633-9722
Location
- Region: Castle Rock
Financial & listing details
- Price per square foot: $193/sqft
- Tax assessed value: $750,000
- Annual tax amount: $3,834
- Date on market: 11/18/2025
- Listing terms: 1031 Exchange,Cash,Conventional,FHA,USDA Loan,VA Loan
- Exclusions: Seller Personal Property
- Ownership: Individual
- Electric utility on property: Yes
- Road surface type: Paved