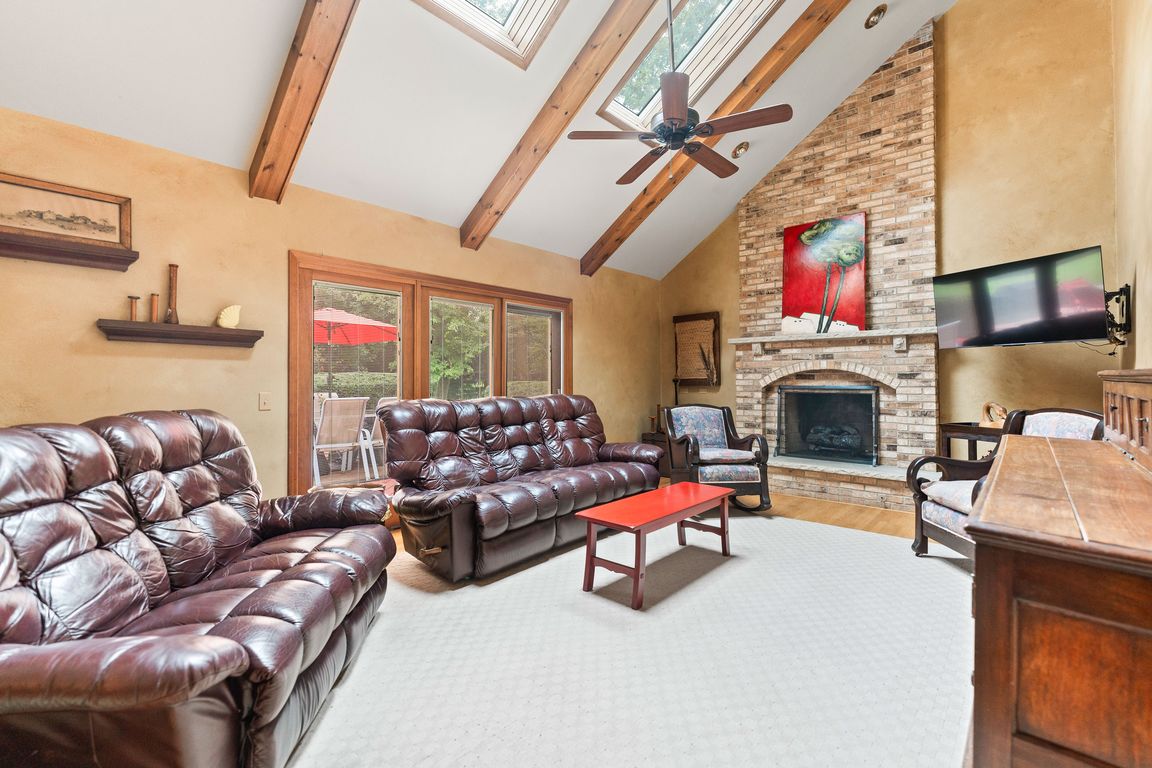
Active
$649,900
5beds
2,904sqft
40W035 Deer Run Dr, St Charles, IL 60175
5beds
2,904sqft
Single family residence
Built in 1987
1.29 Acres
2 Attached garage spaces
$224 price/sqft
$100 annually HOA fee
What's special
Partially finished basementMature treesExpansive primary suiteFlexible spaceMain-floor laundry roomSitting areaScreened-in patio
Welcome to this spacious 5-bedroom, 2 full/2 half bath home located in the highly sought-after Deer Run Creek neighborhood of St. Charles. Set on 1.29 acres with mature trees and a serene natural backdrop, this property offers privacy, comfort, and exceptional curb appeal. The main level features hardwood floors, an ...
- 14 days |
- 889 |
- 64 |
Likely to sell faster than
Source: MRED as distributed by MLS GRID,MLS#: 12469627
Travel times
Family Room
Kitchen
Dining Room
Zillow last checked: 7 hours ago
Listing updated: September 25, 2025 at 10:06pm
Listing courtesy of:
Cassandra Robbins 630-404-8600,
Baird & Warner Fox Valley - Geneva,
Connie Beller 847-910-8431,
Baird & Warner Fox Valley - Geneva
Source: MRED as distributed by MLS GRID,MLS#: 12469627
Facts & features
Interior
Bedrooms & bathrooms
- Bedrooms: 5
- Bathrooms: 4
- Full bathrooms: 2
- 1/2 bathrooms: 2
Rooms
- Room types: Bedroom 5, Deck, Recreation Room, Screened Porch, Sitting Room
Primary bedroom
- Features: Flooring (Carpet), Bathroom (Full, Double Sink, Whirlpool & Sep Shwr)
- Level: Second
- Area: 324 Square Feet
- Dimensions: 18X18
Bedroom 2
- Features: Flooring (Carpet)
- Level: Second
- Area: 154 Square Feet
- Dimensions: 14X11
Bedroom 3
- Features: Flooring (Carpet)
- Level: Second
- Area: 156 Square Feet
- Dimensions: 13X12
Bedroom 4
- Features: Flooring (Carpet)
- Level: Second
- Area: 182 Square Feet
- Dimensions: 14X13
Bedroom 5
- Features: Flooring (Carpet)
- Level: Main
- Area: 140 Square Feet
- Dimensions: 14X10
Deck
- Level: Main
- Area: 1003 Square Feet
- Dimensions: 59X17
Dining room
- Features: Flooring (Carpet)
- Level: Main
- Area: 169 Square Feet
- Dimensions: 13X13
Family room
- Features: Flooring (Hardwood)
- Level: Main
- Area: 294 Square Feet
- Dimensions: 21X14
Kitchen
- Features: Kitchen (Eating Area-Table Space, Island), Flooring (Hardwood)
- Level: Main
- Area: 558 Square Feet
- Dimensions: 31X18
Laundry
- Level: Main
- Area: 60 Square Feet
- Dimensions: 10X6
Living room
- Features: Flooring (Carpet)
- Level: Main
- Area: 234 Square Feet
- Dimensions: 18X13
Recreation room
- Features: Flooring (Wood Laminate)
- Level: Basement
- Area: 558 Square Feet
- Dimensions: 31X18
Screened porch
- Level: Main
- Area: 144 Square Feet
- Dimensions: 12X12
Sitting room
- Features: Flooring (Carpet)
- Level: Second
- Area: 110 Square Feet
- Dimensions: 11X10
Heating
- Natural Gas, Forced Air
Cooling
- Central Air, Zoned
Appliances
- Included: Double Oven, Dishwasher
Features
- 1st Floor Bedroom
- Doors: Panel Door(s)
- Windows: Screens, Skylight(s), Blinds
- Basement: Partially Finished,Crawl Space,Full
- Number of fireplaces: 1
- Fireplace features: Wood Burning, Gas Log, Gas Starter, Family Room
Interior area
- Total structure area: 4,195
- Total interior livable area: 2,904 sqft
- Finished area below ground: 955
Property
Parking
- Total spaces: 2
- Parking features: Asphalt, Garage Door Opener, On Site, Garage Owned, Attached, Garage
- Attached garage spaces: 2
- Has uncovered spaces: Yes
Accessibility
- Accessibility features: No Disability Access
Features
- Stories: 2
- Patio & porch: Deck
Lot
- Size: 1.29 Acres
- Dimensions: 133X308X215X350
- Features: Mature Trees
Details
- Parcel number: 0814427011
- Special conditions: None
- Other equipment: Water-Softener Owned, Ceiling Fan(s), Sump Pump
Construction
Type & style
- Home type: SingleFamily
- Property subtype: Single Family Residence
Materials
- Brick, Cedar
- Foundation: Concrete Perimeter
- Roof: Asphalt
Condition
- New construction: No
- Year built: 1987
Utilities & green energy
- Sewer: Septic Tank
- Water: Well
Community & HOA
Community
- Subdivision: Deer Run Creek
HOA
- Has HOA: Yes
- Services included: None
- HOA fee: $100 annually
Location
- Region: St Charles
Financial & listing details
- Price per square foot: $224/sqft
- Tax assessed value: $540,108
- Annual tax amount: $10,842
- Date on market: 9/20/2025
- Ownership: Fee Simple