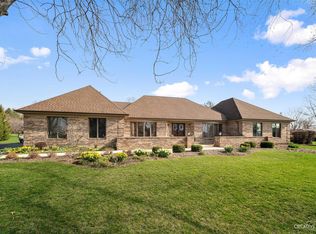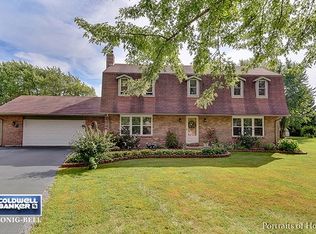Sold for $653,000 on 06/27/25
$653,000
40W050 Sturbridge Way, Elgin, IL 60124
4beds
2,400sqft
SingleFamily
Built in 1988
1.25 Acres Lot
$663,800 Zestimate®
$272/sqft
$3,199 Estimated rent
Home value
$663,800
$597,000 - $737,000
$3,199/mo
Zestimate® history
Loading...
Owner options
Explore your selling options
What's special
Beautifully Maintained 4-Bedroom Home in Desirable 301 School District (Burlington)
Nestled on a serene 1.5-acre lot in a quiet, horse-friendly neighborhood, this beautifully maintained two-story home offers the perfect blend of privacy, comfort, and convenience—just minutes from shopping and amenities.
The exterior boasts a stately brick front with prefinished LP SmartSide siding on the remaining three sides, plus maintenance-free gutters, soffits, fascia, and downspouts. A concrete driveway leads to the attached 2-car garage.
Inside, you’ll find 4 spacious bedrooms and 2.5 updated bathrooms. The full baths feature granite countertops, double sinks, and elegant travertine flooring, with matching finishes in the convenient first-floor powder room. Hardwood flooring spans the entire first floor, with durable travertine tile in the foyer.
The warm and inviting family room centers around a gas-start wood-burning fireplace with an oak mantel, while the generous living room flows into the dining room, complete with a bay window overlooking the backyard.
The kitchen is a dream, showcasing tall cabinets, granite countertops, stainless steel appliances, a double oven range, and a built-in convection microwave. The laundry room includes washer/dryer and cabinetry for extra storage.
The finished basement provides a spacious recreation or play area, plus a large unfinished section perfect for storage or a workshop.
Step outside to enjoy the beautifully landscaped yard, an oversized maintenance-free deck ideal for entertaining, and a cobblestone walkway leading to a 27’ round pool with its own surrounding deck.
With a private well and septic system, this home offers true country living—alongside modern upgrades and in the sought-after 301 School District. Zoned to allow horses and small farm animals, this unique property combines luxury, tranquility, and everyday functionality.
Facts & features
Interior
Bedrooms & bathrooms
- Bedrooms: 4
- Bathrooms: 3
- Full bathrooms: 2
- 1/2 bathrooms: 1
Heating
- Forced air, Gas
Cooling
- Central
Appliances
- Included: Dishwasher, Dryer, Freezer, Garbage disposal, Microwave, Range / Oven, Refrigerator, Washer
Features
- Flooring: Tile, Carpet, Hardwood
- Basement: Finished
- Has fireplace: Yes
Interior area
- Total interior livable area: 2,400 sqft
Property
Lot
- Size: 1.25 Acres
Details
- Parcel number: 0535226008
Construction
Type & style
- Home type: SingleFamily
Condition
- Year built: 1988
Community & neighborhood
Location
- Region: Elgin
Price history
| Date | Event | Price |
|---|---|---|
| 6/27/2025 | Sold | $653,000-3.8%$272/sqft |
Source: Public Record | ||
| 4/26/2025 | Listed for sale | $679,000+84.8%$283/sqft |
Source: Owner | ||
| 8/23/2004 | Sold | $367,500$153/sqft |
Source: Public Record | ||
Public tax history
| Year | Property taxes | Tax assessment |
|---|---|---|
| 2024 | $8,741 +4% | $119,784 +10.5% |
| 2023 | $8,407 +2.4% | $108,353 +7.4% |
| 2022 | $8,211 +5% | $100,921 +7.4% |
Find assessor info on the county website
Neighborhood: 60124
Nearby schools
GreatSchools rating
- 9/10Howard B Thomas Grade SchoolGrades: PK-5Distance: 4.8 mi
- 7/10Prairie Knolls Middle SchoolGrades: 6-7Distance: 2.4 mi
- 8/10Central High SchoolGrades: 9-12Distance: 4.8 mi

Get pre-qualified for a loan
At Zillow Home Loans, we can pre-qualify you in as little as 5 minutes with no impact to your credit score.An equal housing lender. NMLS #10287.
Sell for more on Zillow
Get a free Zillow Showcase℠ listing and you could sell for .
$663,800
2% more+ $13,276
With Zillow Showcase(estimated)
$677,076
