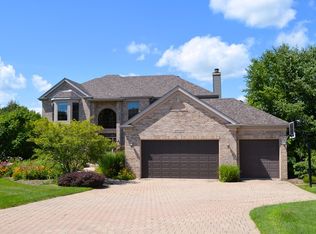Closed
$650,000
40W702 Prairie Xing, Elgin, IL 60124
4beds
3,119sqft
Single Family Residence
Built in 1999
1.91 Acres Lot
$775,500 Zestimate®
$208/sqft
$3,649 Estimated rent
Home value
$775,500
$729,000 - $830,000
$3,649/mo
Zestimate® history
Loading...
Owner options
Explore your selling options
What's special
COMING SOON! Don't miss this absolutely beautiful, custom-built ranch in highly sought-after Oak Ridge Farms! We planned ahead, so please see the photos and video taken in the fall. 2-absolutely stunning, professionally landscaped acres with mature trees and amazing views! Burlington Schools! Very versatile floorplan with wide open spaces, loads of natural sunlight and both Master and possible In-law suites on the first floor! All baths recently updated including the gorgeous Master En-suite with his and her vanities and two-person walk-in glass shower! New Hardwoods! Enormous gourmet kitchen was updated in 2017 and has large island and table space that provides seating for 13! Thermador double oven and designer appliances! Endless Cambria quartz countertops, custom cabinetry and pullouts! Fully finished walk-out lower level has 2 additional guest bedrooms, 3rd full bath, workout and office spaces, billiards room and expanded storage areas! Multiple outdoor living spaces, 3+ heated car garage w/workshop! New roof, circle driveway, custom under the deck shed and so much more! Call Jim Brown for more details and possible showings.
Zillow last checked: 8 hours ago
Listing updated: April 01, 2023 at 01:02am
Listing courtesy of:
Sarah Leonard, E-PRO 224-239-3966,
RE/MAX Suburban,
James Brown 224-629-9873,
RE/MAX Suburban
Bought with:
Rhonda Coughlan, ABR,SRES
Berkshire Hathaway HomeServices Starck Real Estate
Source: MRED as distributed by MLS GRID,MLS#: 11705578
Facts & features
Interior
Bedrooms & bathrooms
- Bedrooms: 4
- Bathrooms: 4
- Full bathrooms: 3
- 1/2 bathrooms: 1
Primary bedroom
- Features: Bathroom (Full)
- Level: Main
- Area: 340 Square Feet
- Dimensions: 20X17
Bedroom 2
- Level: Main
- Area: 210 Square Feet
- Dimensions: 15X14
Bedroom 3
- Level: Basement
- Area: 190 Square Feet
- Dimensions: 19X10
Bedroom 4
- Level: Basement
- Area: 209 Square Feet
- Dimensions: 19X11
Dining room
- Level: Main
- Area: 225 Square Feet
- Dimensions: 15X15
Exercise room
- Level: Basement
- Area: 156 Square Feet
- Dimensions: 13X12
Family room
- Level: Basement
- Area: 375 Square Feet
- Dimensions: 25X15
Game room
- Level: Basement
- Area: 320 Square Feet
- Dimensions: 20X16
Kitchen
- Features: Kitchen (Eating Area-Breakfast Bar, Island, Pantry-Walk-in)
- Level: Main
- Area: 272 Square Feet
- Dimensions: 17X16
Laundry
- Level: Main
- Area: 156 Square Feet
- Dimensions: 13X12
Living room
- Level: Main
- Area: 480 Square Feet
- Dimensions: 24X20
Office
- Level: Basement
- Area: 130 Square Feet
- Dimensions: 13X10
Heating
- Natural Gas
Cooling
- Central Air
Features
- Basement: Finished,Full,Walk-Out Access
- Number of fireplaces: 2
- Fireplace features: Family Room, Living Room
Interior area
- Total structure area: 6,238
- Total interior livable area: 3,119 sqft
Property
Parking
- Total spaces: 3
- Parking features: Asphalt, Garage Door Opener, On Site, Garage Owned, Attached, Garage
- Attached garage spaces: 3
- Has uncovered spaces: Yes
Accessibility
- Accessibility features: No Disability Access
Features
- Stories: 1
- Patio & porch: Deck, Patio
Lot
- Size: 1.91 Acres
Details
- Parcel number: 0523126004
- Special conditions: None
Construction
Type & style
- Home type: SingleFamily
- Architectural style: Ranch
- Property subtype: Single Family Residence
Materials
- Vinyl Siding, Brick
- Foundation: Concrete Perimeter
- Roof: Asphalt
Condition
- New construction: No
- Year built: 1999
Utilities & green energy
- Sewer: Septic Tank
- Water: Well
Community & neighborhood
Location
- Region: Elgin
HOA & financial
HOA
- Has HOA: Yes
- HOA fee: $390 annually
- Services included: Other
Other
Other facts
- Listing terms: Cash
- Ownership: Fee Simple w/ HO Assn.
Price history
| Date | Event | Price |
|---|---|---|
| 3/29/2023 | Sold | $650,000+1273.2%$208/sqft |
Source: | ||
| 8/5/1997 | Sold | $47,333$15/sqft |
Source: Public Record | ||
Public tax history
| Year | Property taxes | Tax assessment |
|---|---|---|
| 2024 | $15,335 -2% | $215,564 +8.6% |
| 2023 | $15,653 +5.5% | $198,492 +9.7% |
| 2022 | $14,840 +0.8% | $180,999 +3.5% |
Find assessor info on the county website
Neighborhood: 60124
Nearby schools
GreatSchools rating
- 9/10Howard B Thomas Grade SchoolGrades: PK-5Distance: 3.9 mi
- 7/10Prairie Knolls Middle SchoolGrades: 6-7Distance: 1.9 mi
- 8/10Central High SchoolGrades: 9-12Distance: 3.9 mi
Schools provided by the listing agent
- Elementary: Howard B Thomas Grade School
- Middle: Central Middle School
- High: Central High School
- District: 301
Source: MRED as distributed by MLS GRID. This data may not be complete. We recommend contacting the local school district to confirm school assignments for this home.

Get pre-qualified for a loan
At Zillow Home Loans, we can pre-qualify you in as little as 5 minutes with no impact to your credit score.An equal housing lender. NMLS #10287.
Sell for more on Zillow
Get a free Zillow Showcase℠ listing and you could sell for .
$775,500
2% more+ $15,510
With Zillow Showcase(estimated)
$791,010