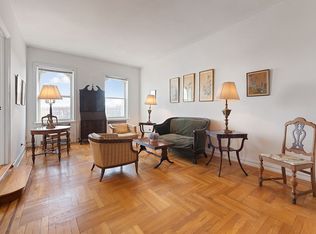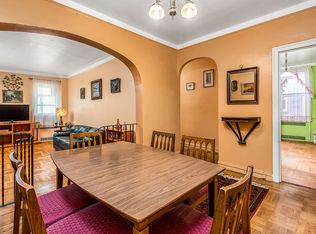Sold for $427,000 on 10/03/25
$427,000
41-08 43rd Street #3F, Sunnyside, NY 11104
1beds
800sqft
Stock Cooperative, Residential
Built in 1936
-- sqft lot
$425,700 Zestimate®
$534/sqft
$-- Estimated rent
Home value
$425,700
$383,000 - $473,000
Not available
Zestimate® history
Loading...
Owner options
Explore your selling options
What's special
Sun filled spacious apartment on the 3rd Floor with foyer/dinning area/living room, huge eat in kitchen, 1 king size corner bedroom and 1 bathroom. Hardwood floors through out. High ceilings complimented with crown moldings and traditional archways. Maintenance includes heat, water and taxes. This is a prewar elevator building, with an onsite laundry room, storage $60/mo and separate bike storage $75/year. Private garden area and superintendent on site. Near the 7 train between 40 street and 46th street station. Subleasing is allowed after 5 yr ownership. 20% down payment required. Live in Superintendent. Near Sunnyside Gardens and the Sunnyside farmers market which is open all year round. Maintenance fee includes heat and hot water.
Zillow last checked: 8 hours ago
Listing updated: October 03, 2025 at 11:53am
Listed by:
Maria Seremetis 917-913-8029,
Douglas Elliman Real Estate 516-621-3555
Bought with:
Marjorie Tornatore, 10401265902
Compass Greater NY LLC
Source: OneKey® MLS,MLS#: 844904
Facts & features
Interior
Bedrooms & bathrooms
- Bedrooms: 1
- Bathrooms: 1
- Full bathrooms: 1
Heating
- Has Heating (Unspecified Type)
Cooling
- Electric
Appliances
- Included: Dishwasher, Gas Range, Microwave, Refrigerator
- Laundry: Laundry Room
Features
- First Floor Bedroom, First Floor Full Bath, Crown Molding, Eat-in Kitchen, Entrance Foyer
- Attic: None
Interior area
- Total structure area: 800
- Total interior livable area: 800 sqft
Property
Parking
- Parking features: On Street
- Has uncovered spaces: Yes
Details
- Parcel number: 00159002140017773F
- Special conditions: None
Construction
Type & style
- Home type: Cooperative
- Architectural style: Other
- Property subtype: Stock Cooperative, Residential
- Attached to another structure: Yes
Materials
- Brick
- Foundation: Brick/Mortar
Condition
- Year built: 1936
Utilities & green energy
- Sewer: Public Sewer
- Water: Public
- Utilities for property: Natural Gas Connected
Community & neighborhood
Location
- Region: Queens
Other
Other facts
- Listing agreement: Exclusive Right To Sell
Price history
| Date | Event | Price |
|---|---|---|
| 10/3/2025 | Sold | $427,000-0.7%$534/sqft |
Source: | ||
| 7/18/2025 | Pending sale | $430,000$538/sqft |
Source: | ||
| 6/11/2025 | Price change | $430,000-3.4%$538/sqft |
Source: | ||
| 6/2/2025 | Price change | $445,000-3.3%$556/sqft |
Source: | ||
| 4/4/2025 | Listed for sale | $460,000+142.1%$575/sqft |
Source: | ||
Public tax history
Tax history is unavailable.
Find assessor info on the county website
Neighborhood: Sunnyside
Nearby schools
GreatSchools rating
- 7/10PS 150Q SunnysideGrades: PK-6Distance: 0.1 mi
- 9/10Baccalaureate School for Global EducationGrades: 7-12Distance: 0.7 mi
- 3/10Long Island City High SchoolGrades: 9-12Distance: 1.5 mi
Schools provided by the listing agent
- Elementary: Ps 11 Kathryn Phelan
- Middle: Hunters Point Community Middle
- High: William Cullen Bryant High School
Source: OneKey® MLS. This data may not be complete. We recommend contacting the local school district to confirm school assignments for this home.

