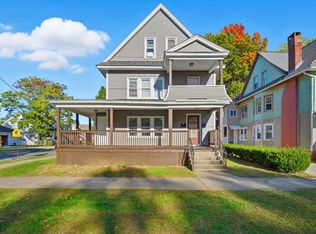Sold for $450,000 on 10/27/25
$450,000
41-43 Whittier St, Springfield, MA 01108
8beds
3,177sqft
Multi Family
Built in 1915
-- sqft lot
$-- Zestimate®
$142/sqft
$-- Estimated rent
Home value
Not available
Estimated sales range
Not available
Not available
Zestimate® history
Loading...
Owner options
Explore your selling options
What's special
Welcome to this well-maintained two-family home offering 8 bedrooms and 3 bathrooms. The roof was replaced on December 10, 2019. The second offers two levels perfect for an in-law suite. The first floor is occupied by a reliable long-term tenant who would like to stay, ideal for owner-occupants or investors. The first and second floors each include a living room, dining room, kitchen, bathroom, pantry, and 3 bedrooms. Both units also feature a cozy wood burning fireplace, adding warmth and charm. Appliances are to remain for the buyer's enjoyment. Outside, enjoy a detached garage, a backyard, and a driveway that fits up to three cars. Conveniently located near public transportation, shops, restaurants, and more!
Zillow last checked: 8 hours ago
Listing updated: October 27, 2025 at 01:15pm
Listed by:
Jacqueline Figueroa 413-388-2108,
RE/MAX IGNITE 413-391-7928,
Jacqueline Figueroa 413-388-2108
Bought with:
Yelfry Torres
Century 21 AllPoints Realty
Source: MLS PIN,MLS#: 73422235
Facts & features
Interior
Bedrooms & bathrooms
- Bedrooms: 8
- Bathrooms: 3
- Full bathrooms: 3
Heating
- Hot Water, Natural Gas
Cooling
- None
Appliances
- Laundry: Washer Hookup
Features
- Pantry, Bathroom With Tub & Shower, Living Room, Dining Room, Kitchen
- Flooring: Vinyl, Concrete, Hardwood
- Basement: Full
- Number of fireplaces: 2
- Fireplace features: Gas
Interior area
- Total structure area: 3,177
- Total interior livable area: 3,177 sqft
- Finished area above ground: 3,177
Property
Parking
- Total spaces: 5
- Parking features: Driveway
- Garage spaces: 2
- Uncovered spaces: 3
Features
- Patio & porch: Porch
- Exterior features: Rain Gutters
- Fencing: Fenced
- Has view: Yes
- View description: City View(s)
Lot
- Size: 5,001 sqft
Details
- Parcel number: S:12255 P:0036,2612209
- Zoning: R2
Construction
Type & style
- Home type: MultiFamily
- Property subtype: Multi Family
Materials
- Frame
- Foundation: Brick/Mortar
- Roof: Shingle
Condition
- Year built: 1915
Utilities & green energy
- Electric: Circuit Breakers
- Sewer: Public Sewer
- Water: Public
- Utilities for property: for Gas Range, Washer Hookup
Community & neighborhood
Community
- Community features: Public Transportation, Shopping, Park, Medical Facility, Laundromat, Highway Access, House of Worship, Public School, Sidewalks
Location
- Region: Springfield
HOA & financial
Other financial information
- Total actual rent: 1800
Other
Other facts
- Listing terms: Contract
- Road surface type: Paved
Price history
| Date | Event | Price |
|---|---|---|
| 10/27/2025 | Sold | $450,000+5.9%$142/sqft |
Source: MLS PIN #73422235 | ||
| 8/26/2025 | Listed for sale | $425,000$134/sqft |
Source: MLS PIN #73422235 | ||
| 8/25/2025 | Listing removed | $425,000$134/sqft |
Source: MLS PIN #73412077 | ||
| 8/19/2025 | Listed for sale | $425,000$134/sqft |
Source: MLS PIN #73412077 | ||
| 8/2/2025 | Contingent | $425,000$134/sqft |
Source: MLS PIN #73412077 | ||
Public tax history
Tax history is unavailable.
Neighborhood: Forest Park
Nearby schools
GreatSchools rating
- 4/10Washington SchoolGrades: PK-5Distance: 0.3 mi
- 3/10Forest Park Middle SchoolGrades: 6-8Distance: 0.7 mi
- NALiberty Preparatory AcademyGrades: 9-12Distance: 0.5 mi
Schools provided by the listing agent
- Elementary: Washington School
- Middle: Forest Park Middle
- High: Liberty Prep Academy
Source: MLS PIN. This data may not be complete. We recommend contacting the local school district to confirm school assignments for this home.

Get pre-qualified for a loan
At Zillow Home Loans, we can pre-qualify you in as little as 5 minutes with no impact to your credit score.An equal housing lender. NMLS #10287.
