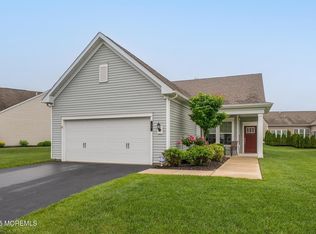Sold for $525,500 on 10/11/24
$525,500
41 Addlestone Lane, Manchester, NJ 08759
2beds
1,746sqft
Adult Community
Built in 2019
10,454.4 Square Feet Lot
$547,200 Zestimate®
$301/sqft
$2,896 Estimated rent
Home value
$547,200
$487,000 - $613,000
$2,896/mo
Zestimate® history
Loading...
Owner options
Explore your selling options
What's special
Welcome to this beautiful 2 bdrm, 2 full bath Castle Rock Model in sought after River Pointe Adult Community! Entry way leads into an open floor plan w/hardwood flrs, 9 & 10 ft ceilings & added bonus room great for office or den! Gourmet kitchen speaks for itself w/stunning granite countertops, stainless steel appliances, pantry, wall oven & microwave, ample cabinet space & 12 ft center island perfect for entertaining! Kitchen open to family room & dining room that leads to beautiful paver patio w/fence & gas grill hookup, ideal for BBQ's & relaxing! Primary bdrm w/lg ensuite bath, shower stall, double sinks w/granite countertops, water closet & huge walk-in closet! 2nd bdrm w/plenty of closet space. Guest bath w/tub. 2 stand-up attics w/pull down stairs 1 temp controlled! Direct access oversized 2-car garage w/storage! River Pointe is close to everything! Amenities include Club House, gym, indoor/outdoor pool & Jacuzzi, bocce, pickleball, putting green & much more! Come embrace the resort lifestyle River Pointe has to offer! All room sizes/measurements approximate.
Zillow last checked: 8 hours ago
Listing updated: February 19, 2025 at 07:20pm
Listed by:
Judy Eggert 732-996-6845,
Petillo Eggert Realty, LLC
Bought with:
William Schmaling
RE/MAX Select
Source: MoreMLS,MLS#: 22419919
Facts & features
Interior
Bedrooms & bathrooms
- Bedrooms: 2
- Bathrooms: 2
- Full bathrooms: 2
Bedroom
- Area: 120
- Dimensions: 12 x 10
Bathroom
- Area: 48
- Dimensions: 8 x 6
Other
- Area: 210
- Dimensions: 15 x 14
Other
- Description: W/12x11 Walk-In Closet
- Area: 112
- Dimensions: 14 x 8
Dining room
- Description: Open to Kitchen & Living Room
- Area: 100
- Dimensions: 10 x 10
Foyer
- Area: 48
- Dimensions: 8 x 6
Kitchen
- Description: Open to Dining Room & Living Room
- Area: 300
- Dimensions: 20 x 15
Laundry
- Area: 36
- Dimensions: 6 x 6
Office
- Area: 120
- Dimensions: 12 x 10
Heating
- Natural Gas, Forced Air
Cooling
- Central Air
Features
- Dec Molding, Recessed Lighting
- Flooring: Ceramic Tile, Wood
- Attic: Pull Down Stairs
Interior area
- Total structure area: 1,746
- Total interior livable area: 1,746 sqft
Property
Parking
- Total spaces: 2.5
- Parking features: Driveway, Off Street, On Street, Oversized
- Attached garage spaces: 2.5
- Has uncovered spaces: Yes
Features
- Stories: 1
- Exterior features: Swimming, Lighting
- Pool features: Community, In Ground, Indoor, Pool House, Pool/Spa Combo
Lot
- Size: 10,454 sqft
- Dimensions: 90 x 118
- Features: Oversized
- Topography: Level
Details
- Parcel number: 19000710600032
- Zoning description: Residential
Construction
Type & style
- Home type: SingleFamily
- Architectural style: Ranch
- Property subtype: Adult Community
Materials
- Foundation: Slab
Condition
- Year built: 2019
Utilities & green energy
- Sewer: Public Sewer
Community & neighborhood
Security
- Security features: Security Guard
Location
- Region: Manchester
- Subdivision: River Pointe
HOA & financial
HOA
- Has HOA: Yes
- HOA fee: $390 monthly
- Services included: Common Area, Lawn Maintenance, Pool, Snow Removal
Price history
| Date | Event | Price |
|---|---|---|
| 10/11/2024 | Sold | $525,500+3.2%$301/sqft |
Source: | ||
| 7/29/2024 | Pending sale | $509,000$292/sqft |
Source: | ||
| 7/13/2024 | Listed for sale | $509,000+20.6%$292/sqft |
Source: | ||
| 8/15/2019 | Sold | $422,144$242/sqft |
Source: Agent Provided | ||
| 1/15/2019 | Listing removed | -- |
Source: Del Webb | ||
Public tax history
| Year | Property taxes | Tax assessment |
|---|---|---|
| 2023 | $7,854 +2.2% | $354,600 |
| 2022 | $7,684 | $354,600 |
| 2021 | $7,684 +8.7% | $354,600 |
Find assessor info on the county website
Neighborhood: 08759
Nearby schools
GreatSchools rating
- 4/10Manchester Twp Elementary SchoolGrades: PK-5Distance: 0.6 mi
- 3/10Manchester Twp Middle SchoolGrades: 6-8Distance: 2.1 mi
- 3/10Manchester High SchoolGrades: 9-12Distance: 1.4 mi
Schools provided by the listing agent
- Middle: Manchester TWP
- High: Manchester Twnshp
Source: MoreMLS. This data may not be complete. We recommend contacting the local school district to confirm school assignments for this home.

Get pre-qualified for a loan
At Zillow Home Loans, we can pre-qualify you in as little as 5 minutes with no impact to your credit score.An equal housing lender. NMLS #10287.
Sell for more on Zillow
Get a free Zillow Showcase℠ listing and you could sell for .
$547,200
2% more+ $10,944
With Zillow Showcase(estimated)
$558,144