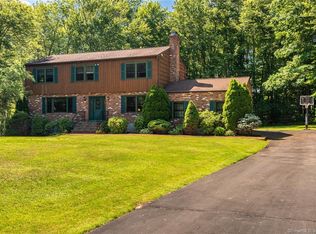Sold for $669,000
$669,000
41 Alpine Road, Monroe, CT 06468
3beds
2,460sqft
Single Family Residence
Built in 1982
1.16 Acres Lot
$672,300 Zestimate®
$272/sqft
$4,157 Estimated rent
Home value
$672,300
$612,000 - $740,000
$4,157/mo
Zestimate® history
Loading...
Owner options
Explore your selling options
What's special
Welcome to 41 alpine Road - a beautifully updated raised ranch home offering the perfect blend of charm, comfort, and modern finishes - Nestled on over an acre of professionally landscaped, park-like property, this 3-bedroom, 2-bathroom home with a huge office/retreat room boasts 2,488 square feet of thoughtfully designed living space with a full bathroom and furnished basement as a nice addition. The sun-drenched main level features gleaming hardwood floors throughout and a spacious living room highlighted by a striking fireplace and picturesque front window views. The stunning eat-in kitchen is a showstopper - complete with brand shaker cabinetry, granite island countertops, stainless steel appliances. A generous primary suite includes a private full bath, while one additional full bedroom and two bedrooms on main floor. The finished lower level provides endless possibilities - ideal for a potential 4th or/and 5th bedroom, playroom, media room, or home gym a large storage room - and includes a bath and shower, and laundry area. The backyard is an entertainer's dream court for soccer, football, badminton with a bridge over an inground pond and loads of privacy. On the side of backyard, a flower or vegetable garden was well developed for organic dishes. Close proximity to schools, highways, shopping, restaurants, and parks - this turnkey home is not to be missed!
Zillow last checked: 8 hours ago
Listing updated: December 12, 2025 at 03:31pm
Listed by:
Catherine Jia (203)383-9093,
Coldwell Banker Realty 203-452-3700
Bought with:
Unrepresented Buyer/Tenant
Unrepresented Buyer
Source: Smart MLS,MLS#: 24100547
Facts & features
Interior
Bedrooms & bathrooms
- Bedrooms: 3
- Bathrooms: 3
- Full bathrooms: 2
- 1/2 bathrooms: 1
Primary bedroom
- Level: Main
Bedroom
- Level: Main
Bedroom
- Level: Main
Dining room
- Level: Main
Kitchen
- Level: Main
Living room
- Level: Main
Heating
- Hot Water, Oil
Cooling
- Ceiling Fan(s), Wall Unit(s)
Appliances
- Included: Oven/Range, Dishwasher, Water Heater
Features
- Basement: Full,Finished
- Attic: Walk-up
- Number of fireplaces: 1
Interior area
- Total structure area: 2,460
- Total interior livable area: 2,460 sqft
- Finished area above ground: 2,460
Property
Parking
- Total spaces: 2
- Parking features: Attached
- Attached garage spaces: 2
Lot
- Size: 1.16 Acres
- Features: Level
Details
- Parcel number: 174044
- Zoning: RF1
Construction
Type & style
- Home type: SingleFamily
- Architectural style: Ranch
- Property subtype: Single Family Residence
Materials
- Vinyl Siding
- Foundation: Concrete Perimeter, Raised
- Roof: Asphalt
Condition
- New construction: No
- Year built: 1982
Utilities & green energy
- Sewer: Septic Tank
- Water: Public
Community & neighborhood
Community
- Community features: Park, Shopping/Mall
Location
- Region: Monroe
Price history
| Date | Event | Price |
|---|---|---|
| 12/12/2025 | Sold | $669,000+1.5%$272/sqft |
Source: | ||
| 11/3/2025 | Pending sale | $659,000$268/sqft |
Source: | ||
| 8/25/2025 | Listed for sale | $659,000$268/sqft |
Source: | ||
| 7/22/2025 | Listing removed | $659,000$268/sqft |
Source: | ||
| 6/2/2025 | Listed for sale | $659,000+145%$268/sqft |
Source: | ||
Public tax history
| Year | Property taxes | Tax assessment |
|---|---|---|
| 2025 | $12,502 +12.3% | $436,060 +49.8% |
| 2024 | $11,137 +1.9% | $291,000 |
| 2023 | $10,927 +1.9% | $291,000 |
Find assessor info on the county website
Neighborhood: 06468
Nearby schools
GreatSchools rating
- 8/10Stepney Elementary SchoolGrades: K-5Distance: 1.3 mi
- 7/10Jockey Hollow SchoolGrades: 6-8Distance: 1.8 mi
- 9/10Masuk High SchoolGrades: 9-12Distance: 2.8 mi
Get pre-qualified for a loan
At Zillow Home Loans, we can pre-qualify you in as little as 5 minutes with no impact to your credit score.An equal housing lender. NMLS #10287.
Sell for more on Zillow
Get a Zillow Showcase℠ listing at no additional cost and you could sell for .
$672,300
2% more+$13,446
With Zillow Showcase(estimated)$685,746
