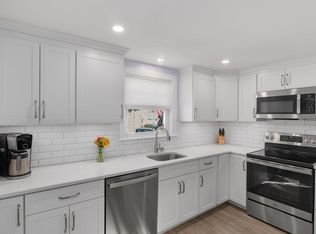Sold for $540,000
$540,000
41 Arlington Rd, Dedham, MA 02026
2beds
831sqft
Single Family Residence
Built in 1890
5,076 Square Feet Lot
$543,500 Zestimate®
$650/sqft
$2,502 Estimated rent
Home value
$543,500
$505,000 - $582,000
$2,502/mo
Zestimate® history
Loading...
Owner options
Explore your selling options
What's special
This beautifully updated home,nestled on a dead-end street in sought-after Riverdale,offers everything you need and more.With its stylish finishes and thoughtful updates, it’s the perfect space for the discerning buyer.The kitchen,recently updated within the last year,boasts sleek stainless appliances, pristine white cabinetry, and an open layout that seamlessly flows into the living and dining areas.The full bath has also been tastefully renovated with fresh paint, new flooring, and updated plumbing hardware. Upstairs,the primary bedroom offers a private half bath,a walk-in closet,and ample storage space.The lower level features a newly finished room that provides an excellent workspace with walk-out access to the yard.The fully fenced yard, adorned with mature plantings and patio,offers entertaining space,while a convenient storage shed adds functionality.Situated in a prime commuter location near Route 128 and just minutes from Dedham’s top amenities.Don't miss this one!
Zillow last checked: 8 hours ago
Listing updated: October 16, 2025 at 06:55am
Listed by:
Kate Swenson 617-959-4813,
William Raveis R.E. & Home Services 781-400-2398
Bought with:
Louis Gordon
CENTURY 21 Revolution
Source: MLS PIN,MLS#: 73424838
Facts & features
Interior
Bedrooms & bathrooms
- Bedrooms: 2
- Bathrooms: 2
- Full bathrooms: 1
- 1/2 bathrooms: 1
Primary bedroom
- Features: Bathroom - Half, Walk-In Closet(s), Flooring - Wood, Lighting - Overhead
- Level: Second
- Area: 115
- Dimensions: 11.5 x 10
Bedroom 2
- Features: Flooring - Wall to Wall Carpet
- Level: First
- Area: 129.19
- Dimensions: 9.75 x 13.25
Bathroom 1
- Features: Bathroom - Full, Bathroom - Tiled With Tub
- Level: First
- Area: 34.42
- Dimensions: 4.92 x 7
Bathroom 2
- Features: Bathroom - Half
- Level: Second
- Area: 37.13
- Dimensions: 5.5 x 6.75
Dining room
- Features: Flooring - Wood, Open Floorplan
- Level: First
- Area: 60
- Dimensions: 6.67 x 9
Kitchen
- Features: Flooring - Wood, Countertops - Stone/Granite/Solid, Open Floorplan, Recessed Lighting, Remodeled
- Level: Main,First
- Area: 114.79
- Dimensions: 12.08 x 9.5
Living room
- Features: Ceiling Fan(s), Flooring - Wood, Exterior Access, Open Floorplan, Lighting - Overhead
- Level: Main,First
- Area: 284.76
- Dimensions: 16.92 x 16.83
Heating
- Baseboard, Oil
Cooling
- Window Unit(s)
Appliances
- Included: Water Heater, Range, Dishwasher, Disposal, Microwave, Refrigerator
- Laundry: In Basement, Electric Dryer Hookup, Washer Hookup
Features
- Flooring: Wood, Tile, Carpet
- Basement: Full,Partially Finished,Walk-Out Access
- Has fireplace: No
Interior area
- Total structure area: 831
- Total interior livable area: 831 sqft
- Finished area above ground: 831
- Finished area below ground: 133
Property
Parking
- Total spaces: 2
- Parking features: Paved Drive, Off Street, Tandem, Paved
- Uncovered spaces: 2
Features
- Patio & porch: Deck - Wood, Enclosed
- Exterior features: Deck - Wood, Patio - Enclosed, Storage, Fenced Yard
- Fencing: Fenced/Enclosed,Fenced
Lot
- Size: 5,076 sqft
Details
- Parcel number: 67260
- Zoning: G
Construction
Type & style
- Home type: SingleFamily
- Architectural style: Bungalow
- Property subtype: Single Family Residence
Materials
- Foundation: Stone
- Roof: Shingle
Condition
- Year built: 1890
Utilities & green energy
- Sewer: Public Sewer
- Water: Public
- Utilities for property: for Electric Range, for Electric Dryer, Washer Hookup
Community & neighborhood
Community
- Community features: Public Transportation, Shopping, Tennis Court(s), Park, Highway Access, Private School, Public School
Location
- Region: Dedham
- Subdivision: Riverdale
Other
Other facts
- Road surface type: Paved
Price history
| Date | Event | Price |
|---|---|---|
| 10/15/2025 | Sold | $540,000-1.8%$650/sqft |
Source: MLS PIN #73424838 Report a problem | ||
| 9/14/2025 | Pending sale | $549,900$662/sqft |
Source: | ||
| 9/14/2025 | Contingent | $549,900$662/sqft |
Source: MLS PIN #73424838 Report a problem | ||
| 9/3/2025 | Listed for sale | $549,900+6%$662/sqft |
Source: MLS PIN #73424838 Report a problem | ||
| 9/9/2024 | Sold | $519,000-2.1%$625/sqft |
Source: MLS PIN #73266711 Report a problem | ||
Public tax history
| Year | Property taxes | Tax assessment |
|---|---|---|
| 2025 | $6,179 +8.5% | $489,600 +7.4% |
| 2024 | $5,696 +4.4% | $455,700 +7.3% |
| 2023 | $5,454 +5.5% | $424,800 +9.7% |
Find assessor info on the county website
Neighborhood: Riverdale
Nearby schools
GreatSchools rating
- 6/10Riverdale Elementary SchoolGrades: 1-5Distance: 0.7 mi
- 6/10Dedham Middle SchoolGrades: 6-8Distance: 1.2 mi
- 7/10Dedham High SchoolGrades: 9-12Distance: 1.2 mi
Schools provided by the listing agent
- Elementary: Riverdale
- Middle: Dedham
- High: Dedham
Source: MLS PIN. This data may not be complete. We recommend contacting the local school district to confirm school assignments for this home.
Get a cash offer in 3 minutes
Find out how much your home could sell for in as little as 3 minutes with a no-obligation cash offer.
Estimated market value$543,500
Get a cash offer in 3 minutes
Find out how much your home could sell for in as little as 3 minutes with a no-obligation cash offer.
Estimated market value
$543,500
