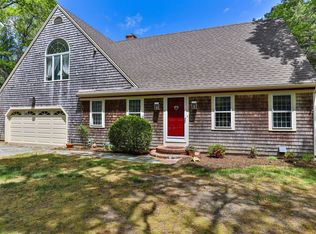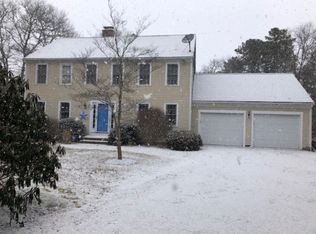Sold for $720,000
$720,000
41 Asa Meiggs Road, Sandwich, MA 02563
3beds
2,040sqft
Single Family Residence
Built in 1987
1.32 Acres Lot
$855,400 Zestimate®
$353/sqft
$3,701 Estimated rent
Home value
$855,400
$813,000 - $907,000
$3,701/mo
Zestimate® history
Loading...
Owner options
Explore your selling options
What's special
Set on a private corner lot of 1.3 acres, this updated Cape beautifully blends the warmth of country living with contemporary amenities, creating the perfect home for an active family. A lovely Farmer's porch welcomes you into the open main level; Living Room with fireplace, fabulous Kitchen with 2 islands and a separate Dining area. Cathedral ceilings, wood wainscoting, and wood & tile floors accent the heart of the home. Pantry, Full & Half Bath, Bedroom, Laundry Room and immense Mudroom connected to the garage complete this level. 2 generous size Bedrooms and full Bath upstairs. With over 2000 sq ft of interior space, ample closets, partially finished lower level offering an additional 600 sq ft and spacious outdoor areas for dining, playing and gardening; there's a place and a space for everyone. Close to Conservation lands, bike trails, boating, & skate park...move in by summer! Newer roof, gas heat, AC & whole house Generator.
Zillow last checked: 8 hours ago
Listing updated: September 06, 2024 at 08:26pm
Listed by:
Deborah A Gabes 508-280-6925,
Beach Realty
Bought with:
Jenia Da Silva, 9571302
eXp Realty, LLC
Source: CCIMLS,MLS#: 22301607
Facts & features
Interior
Bedrooms & bathrooms
- Bedrooms: 3
- Bathrooms: 3
- Full bathrooms: 2
- 1/2 bathrooms: 1
Primary bedroom
- Description: Flooring: Carpet
- Features: Walk-In Closet(s), Recessed Lighting, Closet
- Level: Second
Bedroom 2
- Description: Flooring: Carpet
- Features: Bedroom 2, Walk-In Closet(s), Closet, Recessed Lighting
- Level: Second
Bedroom 3
- Description: Flooring: Wood
- Features: Bedroom 3, Closet, Recessed Lighting
- Level: First
Kitchen
- Description: Countertop(s): Granite
- Features: Kitchen, Breakfast Bar, Kitchen Island, Pantry, Private Half Bath, Recessed Lighting
Living room
- Description: Fireplace(s): Gas,Flooring: Wood
- Features: High Speed Internet, Living Room, HU Cable TV
Heating
- Hot Water
Cooling
- Has cooling: Yes
Appliances
- Included: Washer, Refrigerator, Microwave, Dishwasher, Gas Water Heater
- Laundry: Laundry Room, Built-Ins, First Floor
Features
- Recessed Lighting, Pantry, HU Cable TV
- Flooring: Hardwood, Carpet, Tile
- Windows: Bay/Bow Windows
- Basement: Full,Partial,Interior Entry
- Number of fireplaces: 1
- Fireplace features: Gas
Interior area
- Total structure area: 2,040
- Total interior livable area: 2,040 sqft
Property
Parking
- Total spaces: 6
- Parking features: Garage - Attached
- Attached garage spaces: 1
Features
- Stories: 1
- Exterior features: Outdoor Shower, Private Yard, Underground Sprinkler
Lot
- Size: 1.32 Acres
- Features: Shopping, School, House of Worship, Near Golf Course
Details
- Parcel number: 3580
- Zoning: R2
- Special conditions: Standard
Construction
Type & style
- Home type: SingleFamily
- Property subtype: Single Family Residence
Materials
- Clapboard, Shingle Siding
- Foundation: Poured
- Roof: Asphalt
Condition
- Updated/Remodeled, Actual
- New construction: No
- Year built: 1987
- Major remodel year: 2019
Utilities & green energy
- Sewer: Septic Tank, Private Sewer
- Water: Well
Community & neighborhood
Location
- Region: Sandwich
Other
Other facts
- Listing terms: Conventional
- Road surface type: Paved
Price history
| Date | Event | Price |
|---|---|---|
| 6/12/2023 | Sold | $720,000-0.7%$353/sqft |
Source: | ||
| 5/11/2023 | Contingent | $724,900$355/sqft |
Source: MLS PIN #73107105 Report a problem | ||
| 5/11/2023 | Pending sale | $724,900$355/sqft |
Source: | ||
| 5/4/2023 | Listed for sale | $724,900+98.6%$355/sqft |
Source: | ||
| 6/10/2016 | Sold | $365,000-2.7%$179/sqft |
Source: | ||
Public tax history
| Year | Property taxes | Tax assessment |
|---|---|---|
| 2025 | $7,653 -2.4% | $724,000 -0.3% |
| 2024 | $7,845 +3.3% | $726,400 +10% |
| 2023 | $7,593 +4.2% | $660,300 +19.3% |
Find assessor info on the county website
Neighborhood: 02563
Nearby schools
GreatSchools rating
- NAForestdale SchoolGrades: PK-2Distance: 3.1 mi
- 6/10Sandwich Middle High SchoolGrades: 7-12Distance: 4.8 mi
Schools provided by the listing agent
- District: Sandwich
Source: CCIMLS. This data may not be complete. We recommend contacting the local school district to confirm school assignments for this home.
Get a cash offer in 3 minutes
Find out how much your home could sell for in as little as 3 minutes with a no-obligation cash offer.
Estimated market value$855,400
Get a cash offer in 3 minutes
Find out how much your home could sell for in as little as 3 minutes with a no-obligation cash offer.
Estimated market value
$855,400

