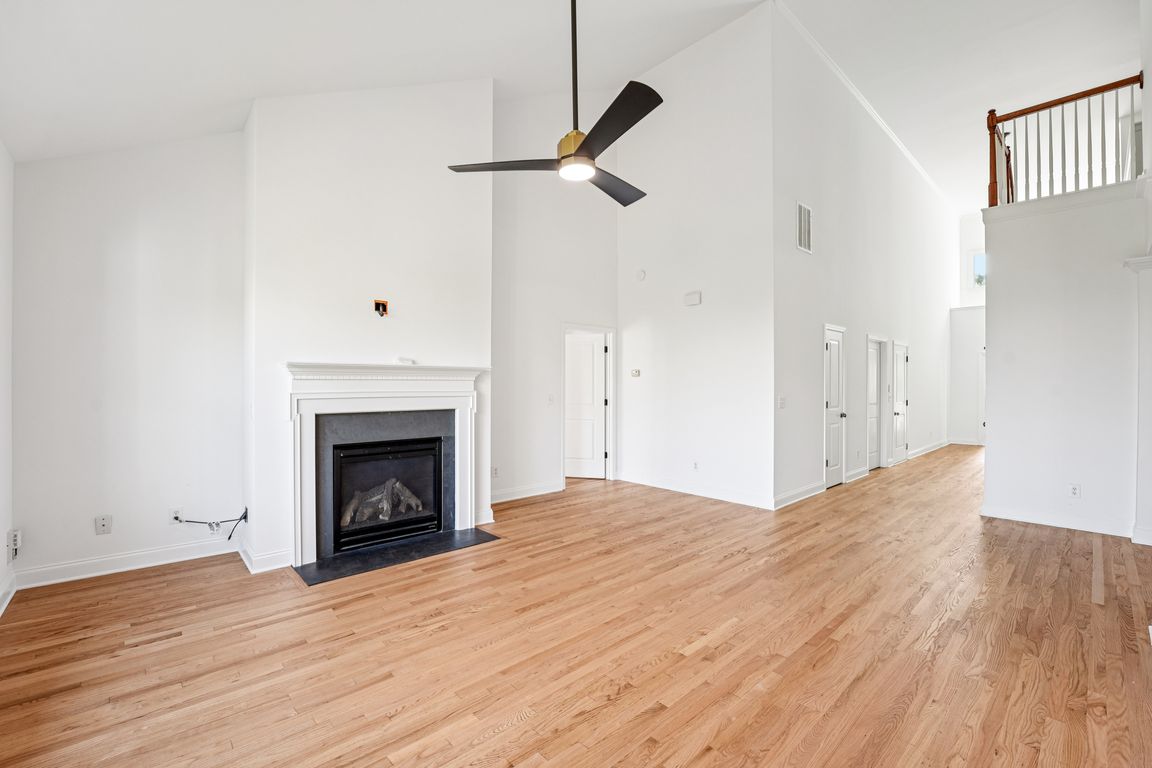
Active
$469,900
3beds
2,403sqft
41 Aspen Ln SE, Cartersville, GA 30120
3beds
2,403sqft
Single family residence, residential
Built in 2007
8,276 sqft
2 Attached garage spaces
$196 price/sqft
$600 annually HOA fee
What's special
Newly renovated with scenic views and customizable bonus space! New carpets, fresh paint, refinished hardwoods, new light fixtures, new windows and a newly fenced-in back yard! Welcome to this stunning 3 bedroom, 3 bath home featuring a spacious bonus room upstairs perfect for a home office, playroom, or guest space. The ...
- 34 days |
- 768 |
- 27 |
Source: FMLS GA,MLS#: 7654132
Travel times
Living Room
Kitchen
Primary Bedroom
Zillow last checked: 7 hours ago
Listing updated: September 25, 2025 at 05:04am
Listing Provided by:
Marco A Turner,
Atlantic Real Estate Brokers, LLC
Source: FMLS GA,MLS#: 7654132
Facts & features
Interior
Bedrooms & bathrooms
- Bedrooms: 3
- Bathrooms: 3
- Full bathrooms: 3
- Main level bathrooms: 2
- Main level bedrooms: 3
Rooms
- Room types: Basement, Bonus Room
Primary bedroom
- Features: Master on Main
- Level: Master on Main
Bedroom
- Features: Master on Main
Primary bathroom
- Features: Double Vanity, Separate Tub/Shower, Soaking Tub
Dining room
- Features: Separate Dining Room
Kitchen
- Features: Breakfast Bar, Cabinets Stain, Eat-in Kitchen, Solid Surface Counters, View to Family Room
Heating
- Central
Cooling
- Central Air
Appliances
- Included: Dishwasher, Gas Range, Microwave, Refrigerator
- Laundry: Common Area
Features
- Entrance Foyer, High Ceilings 10 ft Upper
- Flooring: Carpet, Hardwood
- Windows: Double Pane Windows
- Basement: Unfinished
- Number of fireplaces: 1
- Fireplace features: Family Room
- Common walls with other units/homes: No Common Walls
Interior area
- Total structure area: 2,403
- Total interior livable area: 2,403 sqft
Video & virtual tour
Property
Parking
- Total spaces: 2
- Parking features: Attached, Garage
- Attached garage spaces: 2
Accessibility
- Accessibility features: None
Features
- Levels: Three Or More
- Patio & porch: Covered, Deck, Rear Porch
- Exterior features: None
- Pool features: None
- Spa features: None
- Fencing: Back Yard
- Has view: Yes
- View description: Neighborhood, Trees/Woods
- Waterfront features: None
- Body of water: None
Lot
- Size: 8,276.4 Square Feet
- Features: Back Yard, Cul-De-Sac
Details
- Additional structures: None
- Parcel number: C125 0001 406
- Other equipment: None
- Horse amenities: None
Construction
Type & style
- Home type: SingleFamily
- Architectural style: Craftsman
- Property subtype: Single Family Residence, Residential
Materials
- HardiPlank Type
- Roof: Shingle
Condition
- Updated/Remodeled
- New construction: No
- Year built: 2007
Details
- Warranty included: Yes
Utilities & green energy
- Electric: 110 Volts, 220 Volts
- Sewer: Public Sewer
- Water: Public
- Utilities for property: Electricity Available, Natural Gas Available, Sewer Available, Underground Utilities, Water Available
Green energy
- Energy efficient items: None
- Energy generation: None
Community & HOA
Community
- Features: Clubhouse, Homeowners Assoc, Near Schools, Near Shopping, Near Trails/Greenway, Park, Pickleball, Playground, Pool, Sidewalks, Street Lights, Tennis Court(s)
- Security: None
- Subdivision: Carter Grove
HOA
- Has HOA: Yes
- HOA fee: $600 annually
Location
- Region: Cartersville
Financial & listing details
- Price per square foot: $196/sqft
- Annual tax amount: $4,462
- Date on market: 9/23/2025
- Electric utility on property: Yes
- Road surface type: Asphalt