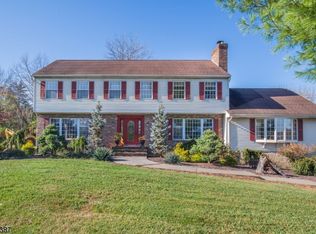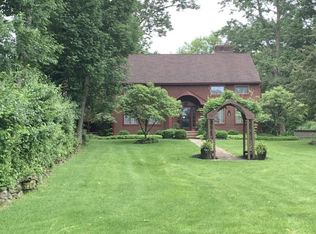Welcome to this authentic 4 Bedroom New England style Colonial with a high pitched roof and cedar siding. The first floor has oversized floor to ceiling windows allowing lots of natural light. This home has dark detailed walnut trim throughout the 1st & 2nd floor. It has beautiful hardwood flooring throughout. Two wood burning fireplaces are the focal point in both the living room and family room. The space over the garage could easily be converted to a 2nd Master Bedroom. Enjoy the 4 Seasons Room overlooking the private rear yard-Mountain views from every window in the home-Renovated kitchen w/ SS Appliances. Location, Location-This home offers the best of both worlds as it is nestled on 2.75 private acres yet only minutes from Route 80. Enjoy the small town charm in this tranquil parklike setting.
This property is off market, which means it's not currently listed for sale or rent on Zillow. This may be different from what's available on other websites or public sources.

