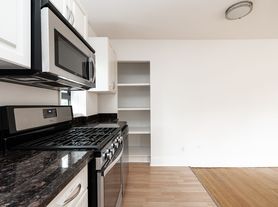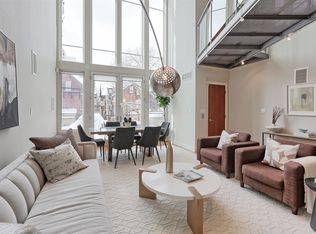This is luxury living in the heart of Deer Park, one of Toronto's finest neighbourhoods. Welcome to an exceptional fully renovated, move-in-ready, 4 bedroom + office, 4 bathroom home offering 2,667 sq ft of beautifully curated living space. Completely rebuilt back to the bricks in 2021, this home blends high-end design, modern function, and everyday comfort with effortless style.Step inside to 9-foot ceilings, herringbone hardwood floors, a stunning custom kitchen, and an inviting gas fireplace in the living room. The main floor powder room adds convenience, while elegant finishes throughout create a true sense of refinement. The home is offered furnished (or unfurnished) to suit your needs.Upstairs, the primary suite impresses with a massive walk-in closet and a spa-like 5-piece ensuite with double sinks, separate soaker tub, and glass shower. All bedrooms feature custom built-in storage, and the second-floor office includes a large built-in desk and cabinetry-perfect for working from home. The fourth bedroom even walks out to a south-facing deck with seasonal CN Tower views.Smart design continues with two separate furnaces (main floor and upper levels) for superior climate control, in-floor radiant heating in the primary ensuite bathroom and office, a built-in sound system, and a second-floor laundry room for everyday convenience. Parking for two carsadds even more value.Located in Deer Park, you're just a 5-minute walk to the subway, groceries, top-rated restaurants, shops, and daily services. Families will love being walking distance to Brown and Deer Park public schools-two of Toronto's best-plus several prestigious private schools nearby.This is more than a beautifully renovated home-it's a rare opportunity to live in a highly sought-after neighbourhood with space, style, and thoughtful upgrades at every turn. Welcome to a home that truly has it all.
House for rent
C$10,000/mo
41 Balmoral Ave, Toronto, ON M4V 1J5
5beds
Price may not include required fees and charges.
Singlefamily
Available now
-- Pets
Central air
Ensuite laundry
2 Parking spaces parking
Natural gas, forced air, fireplace
What's special
Beautifully curated living spaceHigh-end designModern functionEveryday comfortEffortless styleHerringbone hardwood floorsStunning custom kitchen
- 2 days |
- -- |
- -- |
Travel times
Zillow can help you save for your dream home
With a 6% savings match, a first-time homebuyer savings account is designed to help you reach your down payment goals faster.
Offer exclusive to Foyer+; Terms apply. Details on landing page.
Facts & features
Interior
Bedrooms & bathrooms
- Bedrooms: 5
- Bathrooms: 4
- Full bathrooms: 4
Heating
- Natural Gas, Forced Air, Fireplace
Cooling
- Central Air
Appliances
- Included: Dryer, Refrigerator, Washer
- Laundry: Ensuite, In Unit, In-Suite Laundry, Laundry Room
Features
- Storage, Upgraded Insulation, View, Walk In Closet
- Has basement: Yes
- Has fireplace: Yes
- Furnished: Yes
Property
Parking
- Total spaces: 2
- Details: Contact manager
Features
- Exterior features: Contact manager
- Has view: Yes
- View description: City View
Construction
Type & style
- Home type: SingleFamily
- Property subtype: SingleFamily
Materials
- Roof: Asphalt
Community & HOA
Location
- Region: Toronto
Financial & listing details
- Lease term: Contact For Details
Price history
Price history is unavailable.

