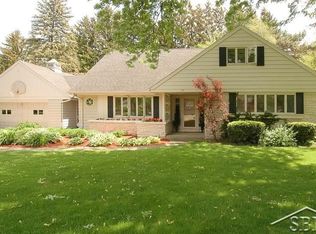Sold for $238,000
$238,000
41 Benton Rd, Saginaw, MI 48602
3beds
1,888sqft
Single Family Residence
Built in 1951
0.5 Acres Lot
$247,200 Zestimate®
$126/sqft
$1,377 Estimated rent
Home value
$247,200
$143,000 - $425,000
$1,377/mo
Zestimate® history
Loading...
Owner options
Explore your selling options
What's special
Custom one of a kind, well known architect Glen Beach designed, midcentury modern all brick ranch, featuring a brick fireplace in the spacious living room, Prism skylights offer bright, open living, newer flooring, dining room overlooking the beautiful back yard, first floor laundry, 18X11 covered screened room leading to a 22x11 patio, 3 large bedrooms, original bathrooms, edge grain fir trim and doors, main floor laundry, newer shingles and eaves, 2 plus car garage with storage, storage shed, all on a tastefully landscaped lot in highly sought after Golfside Subdivision.
Zillow last checked: 8 hours ago
Listing updated: October 10, 2025 at 01:10pm
Listed by:
Mark Muessig 989-600-2051,
Century 21 Signature Realty
Bought with:
Etta Slosser, 6501460220
Red Fox Realty LLC
Source: MiRealSource,MLS#: 50183204 Originating MLS: Saginaw Board of REALTORS
Originating MLS: Saginaw Board of REALTORS
Facts & features
Interior
Bedrooms & bathrooms
- Bedrooms: 3
- Bathrooms: 2
- Full bathrooms: 2
Bedroom 1
- Features: Carpet
- Level: First
- Area: 150
- Dimensions: 15 x 10
Bedroom 2
- Features: Carpet
- Level: First
- Area: 120
- Dimensions: 12 x 10
Bedroom 3
- Features: Laminate
- Level: First
- Area: 130
- Dimensions: 13 x 10
Bathroom 1
- Features: Ceramic
- Level: First
- Area: 50
- Dimensions: 10 x 5
Bathroom 2
- Features: Ceramic
- Level: First
- Area: 40
- Dimensions: 10 x 4
Dining room
- Features: Laminate
- Level: First
- Area: 110
- Dimensions: 11 x 10
Kitchen
- Features: Laminate
- Level: First
- Area: 150
- Dimensions: 15 x 10
Living room
- Features: Carpet
- Level: First
- Area: 450
- Dimensions: 30 x 15
Heating
- Forced Air, Natural Gas
Cooling
- Central Air
Appliances
- Included: Dishwasher, Disposal, Dryer, Range/Oven, Refrigerator, Washer, Gas Water Heater
- Laundry: First Floor Laundry
Features
- Flooring: Ceramic Tile, Hardwood, Carpet, Laminate
- Windows: Window Treatments
- Basement: Block,Crawl Space,Partial
- Number of fireplaces: 1
- Fireplace features: Living Room
Interior area
- Total structure area: 3,126
- Total interior livable area: 1,888 sqft
- Finished area above ground: 1,888
- Finished area below ground: 0
Property
Parking
- Total spaces: 2
- Parking features: Attached, Electric in Garage, Garage Door Opener
- Attached garage spaces: 2
Features
- Levels: One
- Stories: 1
- Patio & porch: Patio, Porch
- Exterior features: Street Lights
- Frontage type: Road
- Frontage length: 125
Lot
- Size: 0.50 Acres
- Dimensions: 125 x 175
- Features: Deep Lot - 150+ Ft., Wooded, Subdivision
Details
- Parcel number: 23124284192000
- Zoning description: Residential
- Special conditions: Private
Construction
Type & style
- Home type: SingleFamily
- Architectural style: Ranch
- Property subtype: Single Family Residence
Materials
- Brick, Wood Siding
- Foundation: Basement
Condition
- New construction: No
- Year built: 1951
Utilities & green energy
- Electric: 100 Amp Service
- Sewer: Public Sanitary
- Water: Public
- Utilities for property: Cable/Internet Avail.
Community & neighborhood
Location
- Region: Saginaw
- Subdivision: Golfside
HOA & financial
HOA
- Has HOA: Yes
- HOA fee: $530 annually
- Association name: Golfside
Other
Other facts
- Listing agreement: Exclusive Right To Sell
- Listing terms: Cash,Conventional,FHA,VA Loan
- Road surface type: Paved
Price history
| Date | Event | Price |
|---|---|---|
| 10/10/2025 | Sold | $238,000-2.6%$126/sqft |
Source: | ||
| 9/15/2025 | Pending sale | $244,400$129/sqft |
Source: | ||
| 9/2/2025 | Price change | $244,400-6.9%$129/sqft |
Source: | ||
| 8/14/2025 | Price change | $262,500-5.2%$139/sqft |
Source: | ||
| 7/28/2025 | Listed for sale | $277,000$147/sqft |
Source: | ||
Public tax history
| Year | Property taxes | Tax assessment |
|---|---|---|
| 2024 | $3,081 -14.3% | $110,800 +6.8% |
| 2023 | $3,593 | $103,700 +6.6% |
| 2022 | -- | $97,300 +16.8% |
Find assessor info on the county website
Neighborhood: 48602
Nearby schools
GreatSchools rating
- NAWestdale Elementary SchoolGrades: PK-2Distance: 0.9 mi
- 5/10White Pine Middle SchoolGrades: 6-8Distance: 1.2 mi
- 7/10Heritage High SchoolGrades: 9-12Distance: 3.2 mi
Schools provided by the listing agent
- District: Saginaw Twp Community School
Source: MiRealSource. This data may not be complete. We recommend contacting the local school district to confirm school assignments for this home.
Get pre-qualified for a loan
At Zillow Home Loans, we can pre-qualify you in as little as 5 minutes with no impact to your credit score.An equal housing lender. NMLS #10287.
Sell with ease on Zillow
Get a Zillow Showcase℠ listing at no additional cost and you could sell for —faster.
$247,200
2% more+$4,944
With Zillow Showcase(estimated)$252,144
