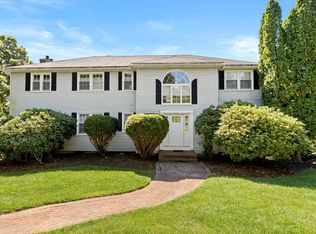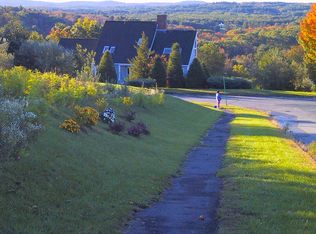Sold for $920,000
$920,000
41 Birch Hill Rd, Stow, MA 01775
4beds
2,663sqft
Single Family Residence
Built in 1983
0.92 Acres Lot
$914,100 Zestimate®
$345/sqft
$4,900 Estimated rent
Home value
$914,100
$850,000 - $987,000
$4,900/mo
Zestimate® history
Loading...
Owner options
Explore your selling options
What's special
Nestled in a sought-after neighborhood just mins from Lake Boon & Honey Pot Orchard, this 4-bed contemporary post & beam home blends character, comfort & convenience. Set on just under an acre, it features a flexible layout, striking architectural details & tons of updates—new roof, skylights, fresh paint, renovated kitchen & more! The main level offers beamed ceilings, stunning floors & an updated kitchen w/dining area—perfect for entertaining! The private primary suite includes a spa-like bath, walk-in closet & balcony deck. 2 add’l generous bedrms & full bath complete this level. A show-stopping living rm features dramatic walls of windows. The 4th bedrm has a walk-in closet & full bath, while the versatile loft is ideal for a studio or playrm. Walk-out bsmt includes office, bonus rm & 2-car garage access. A rare turnkey gem in a prime location—don’t miss it!
Zillow last checked: 8 hours ago
Listing updated: September 16, 2025 at 08:11am
Listed by:
Haschig Homes Group 833-544-7687,
William Raveis R.E. & Home Services 978-610-6369,
David Haschig 978-833-1363
Bought with:
Theodore Kalogianis
Land and Sea Real Estate, Inc.
Source: MLS PIN,MLS#: 73414687
Facts & features
Interior
Bedrooms & bathrooms
- Bedrooms: 4
- Bathrooms: 3
- Full bathrooms: 3
Primary bedroom
- Features: Bathroom - Full, Ceiling Fan(s), Walk-In Closet(s), Flooring - Wall to Wall Carpet, Balcony / Deck, Deck - Exterior, Slider
- Level: First
- Area: 143
- Dimensions: 13 x 11
Bedroom 2
- Features: Ceiling Fan(s), Closet, Flooring - Wall to Wall Carpet
- Level: First
- Area: 140
- Dimensions: 10 x 14
Bedroom 3
- Features: Ceiling Fan(s), Closet, Flooring - Wall to Wall Carpet
- Level: First
- Area: 100
- Dimensions: 10 x 10
Bedroom 4
- Features: Skylight, Beamed Ceilings, Vaulted Ceiling(s), Flooring - Wall to Wall Carpet
- Level: Second
- Area: 252
- Dimensions: 12 x 21
Primary bathroom
- Features: Yes
Bathroom 1
- Features: Bathroom - Full, Bathroom - Double Vanity/Sink, Bathroom - With Shower Stall, Bathroom - With Tub, Skylight, Vaulted Ceiling(s), Countertops - Stone/Granite/Solid
- Level: First
- Area: 88
- Dimensions: 8 x 11
Bathroom 2
- Features: Bathroom - Full
- Level: First
- Area: 63
- Dimensions: 9 x 7
Bathroom 3
- Features: Bathroom - Full
- Level: Second
- Area: 63
- Dimensions: 9 x 7
Kitchen
- Features: Skylight, Beamed Ceilings, Vaulted Ceiling(s), Flooring - Wood, Dining Area, Countertops - Stone/Granite/Solid, Kitchen Island, Recessed Lighting, Stainless Steel Appliances
- Level: First
- Area: 476
- Dimensions: 17 x 28
Living room
- Features: Ceiling Fan(s), Beamed Ceilings, Recessed Lighting
- Level: Second
- Area: 272
- Dimensions: 17 x 16
Office
- Features: Skylight, Ceiling - Beamed, Ceiling - Vaulted, Exterior Access, Slider
- Level: Basement
- Area: 136
- Dimensions: 17 x 8
Heating
- Baseboard, Oil, Wood Stove
Cooling
- Ductless
Appliances
- Laundry: Electric Dryer Hookup, Washer Hookup, In Basement
Features
- Ceiling Fan(s), Beamed Ceilings, Vaulted Ceiling(s), Slider, Loft, Bonus Room, Office
- Flooring: Wood, Tile, Vinyl, Carpet, Laminate, Flooring - Wall to Wall Carpet
- Windows: Skylight(s), Skylight
- Basement: Full,Partially Finished,Walk-Out Access,Interior Entry
- Has fireplace: No
Interior area
- Total structure area: 2,663
- Total interior livable area: 2,663 sqft
- Finished area above ground: 2,185
- Finished area below ground: 478
Property
Parking
- Total spaces: 6
- Parking features: Under, Storage, Paved Drive, Off Street, Paved
- Attached garage spaces: 2
- Uncovered spaces: 4
Features
- Patio & porch: Patio
- Exterior features: Patio
- Waterfront features: Lake/Pond, 1 to 2 Mile To Beach, Beach Ownership(Public)
Lot
- Size: 0.92 Acres
- Features: Easements, Gentle Sloping
Details
- Parcel number: 776412
- Zoning: Res
Construction
Type & style
- Home type: SingleFamily
- Architectural style: Colonial,Contemporary
- Property subtype: Single Family Residence
Materials
- Post & Beam
- Foundation: Concrete Perimeter
- Roof: Shingle
Condition
- Year built: 1983
Utilities & green energy
- Electric: Circuit Breakers
- Sewer: Private Sewer
- Water: Private
- Utilities for property: for Electric Range, for Electric Oven, for Electric Dryer, Washer Hookup
Community & neighborhood
Community
- Community features: Walk/Jog Trails, Golf, Conservation Area, Public School
Location
- Region: Stow
- Subdivision: Birch Hill
Other
Other facts
- Road surface type: Paved
Price history
| Date | Event | Price |
|---|---|---|
| 9/16/2025 | Sold | $920,000-0.5%$345/sqft |
Source: MLS PIN #73414687 Report a problem | ||
| 8/19/2025 | Contingent | $924,900$347/sqft |
Source: MLS PIN #73414687 Report a problem | ||
| 8/6/2025 | Listed for sale | $924,900+55.4%$347/sqft |
Source: MLS PIN #73414687 Report a problem | ||
| 7/10/2018 | Sold | $595,000-0.8%$223/sqft |
Source: Public Record Report a problem | ||
| 4/18/2018 | Pending sale | $599,900$225/sqft |
Source: Keller Williams Realty Boston Northwest #72305674 Report a problem | ||
Public tax history
| Year | Property taxes | Tax assessment |
|---|---|---|
| 2025 | $12,009 -15.9% | $689,400 -18.1% |
| 2024 | $14,285 +33.4% | $841,800 +42.6% |
| 2023 | $10,706 -4.1% | $590,500 +5.7% |
Find assessor info on the county website
Neighborhood: 01775
Nearby schools
GreatSchools rating
- 6/10Center SchoolGrades: PK-5Distance: 1.5 mi
- 7/10Hale Middle SchoolGrades: 6-8Distance: 1.7 mi
- 8/10Nashoba Regional High SchoolGrades: 9-12Distance: 6.6 mi
Schools provided by the listing agent
- Elementary: Center
- Middle: Hale
- High: Nashoba Regional
Source: MLS PIN. This data may not be complete. We recommend contacting the local school district to confirm school assignments for this home.
Get a cash offer in 3 minutes
Find out how much your home could sell for in as little as 3 minutes with a no-obligation cash offer.
Estimated market value
$914,100

