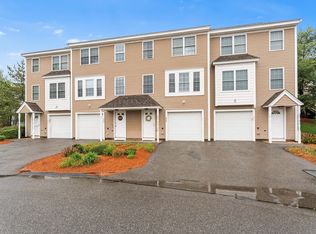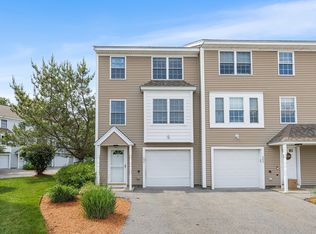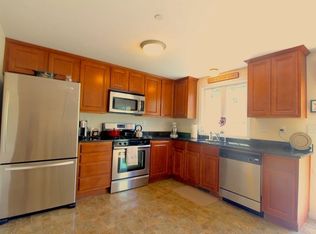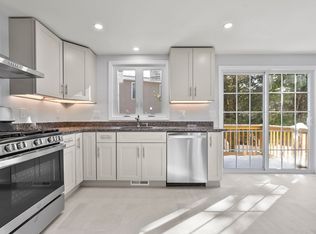Sold for $490,000
$490,000
41 Boston Rd #431, Billerica, MA 01821
2beds
1,092sqft
Condominium, Townhouse
Built in 2013
-- sqft lot
$504,300 Zestimate®
$449/sqft
$2,473 Estimated rent
Home value
$504,300
$464,000 - $550,000
$2,473/mo
Zestimate® history
Loading...
Owner options
Explore your selling options
What's special
Charming End unit at Barrett Farm. Privately situated at the back of the development with access to beautiful open green space. This sun drenched two bedroom, 1.5 bath, 1 car garage condo is conveniently located just mins away from the highways and train. Lovely eat-in-kitchen with an abundance of cabinet space, granite countertops, stainless steel appliances, dining area, and a slider leading to rear deck overlooking woods. Family room with great natural lighting maintains an open view into the kitchen. A half bath is also found on the first floor. Generously sized Primary bedroom on second floor along with a second bedroom and a full bathroom complete with tiled shower tub and laundry. Walk-out basement offers great additional storage space and a mudroom. Energy efficient Gas Heat, Central AC, Town Water, & Sewer. Don't miss out on this lovely unit in this sought after community!
Zillow last checked: 8 hours ago
Listing updated: July 31, 2024 at 01:18pm
Listed by:
Kiley Brock Team 617-513-7984,
Compass 617-206-3333,
Rachel Kiley 617-513-7984
Bought with:
Bob Syngay
Ridge Hill Realty
Source: MLS PIN,MLS#: 73254935
Facts & features
Interior
Bedrooms & bathrooms
- Bedrooms: 2
- Bathrooms: 2
- Full bathrooms: 1
- 1/2 bathrooms: 1
Primary bedroom
- Features: Closet, Flooring - Wall to Wall Carpet
- Level: Second
- Area: 165
- Dimensions: 11 x 15
Bedroom 2
- Features: Closet, Flooring - Wall to Wall Carpet
- Level: Second
- Area: 117
- Dimensions: 9 x 13
Primary bathroom
- Features: No
Bathroom 1
- Features: Bathroom - Full, Flooring - Stone/Ceramic Tile, Countertops - Stone/Granite/Solid
- Level: First
Bathroom 2
- Features: Bathroom - Full, Bathroom - Tiled With Tub & Shower, Flooring - Stone/Ceramic Tile, Countertops - Stone/Granite/Solid
- Level: Second
Kitchen
- Features: Flooring - Stone/Ceramic Tile, Dining Area, Balcony / Deck, Countertops - Stone/Granite/Solid, Recessed Lighting, Stainless Steel Appliances
- Level: First
- Area: 289
- Dimensions: 17 x 17
Living room
- Features: Flooring - Wall to Wall Carpet
- Level: First
- Area: 143
- Dimensions: 11 x 13
Heating
- Forced Air, Natural Gas
Cooling
- Central Air
Appliances
- Included: Range, Dishwasher, Microwave, Refrigerator, Washer, Dryer
- Laundry: Flooring - Stone/Ceramic Tile, Second Floor, In Unit
Features
- Mud Room
- Flooring: Tile, Carpet, Flooring - Stone/Ceramic Tile
- Has basement: Yes
- Has fireplace: No
- Common walls with other units/homes: End Unit
Interior area
- Total structure area: 1,092
- Total interior livable area: 1,092 sqft
Property
Parking
- Total spaces: 2
- Parking features: Under, Paved
- Attached garage spaces: 1
- Uncovered spaces: 1
Features
- Patio & porch: Deck
- Exterior features: Deck
Details
- Parcel number: 4617365
- Zoning: Res
Construction
Type & style
- Home type: Townhouse
- Property subtype: Condominium, Townhouse
Materials
- Frame
- Roof: Shingle
Condition
- Year built: 2013
Utilities & green energy
- Sewer: Public Sewer
- Water: Public
Community & neighborhood
Community
- Community features: Public Transportation, Park, Walk/Jog Trails, Stable(s), Golf, Medical Facility, Highway Access, House of Worship, Private School, Public School
Location
- Region: Billerica
HOA & financial
HOA
- HOA fee: $386 monthly
- Services included: Insurance, Maintenance Structure, Maintenance Grounds, Snow Removal, Trash
Price history
| Date | Event | Price |
|---|---|---|
| 7/31/2024 | Sold | $490,000+1%$449/sqft |
Source: MLS PIN #73254935 Report a problem | ||
| 6/28/2024 | Contingent | $485,000$444/sqft |
Source: MLS PIN #73254935 Report a problem | ||
| 6/20/2024 | Listed for sale | $485,000+49.3%$444/sqft |
Source: MLS PIN #73254935 Report a problem | ||
| 3/15/2013 | Sold | $324,900$298/sqft |
Source: Public Record Report a problem | ||
Public tax history
| Year | Property taxes | Tax assessment |
|---|---|---|
| 2025 | $5,419 +14.9% | $476,600 +14.1% |
| 2024 | $4,717 +7.7% | $417,800 +13.2% |
| 2023 | $4,381 +6.4% | $369,100 +13.3% |
Find assessor info on the county website
Neighborhood: 01821
Nearby schools
GreatSchools rating
- 5/10Hajjar Elementary SchoolGrades: K-4Distance: 1.2 mi
- 7/10Marshall Middle SchoolGrades: 5-7Distance: 2.2 mi
- 5/10Billerica Memorial High SchoolGrades: PK,8-12Distance: 2.8 mi
Schools provided by the listing agent
- Elementary: Hajjar
- Middle: Marshall
- High: Bmhs/Tech
Source: MLS PIN. This data may not be complete. We recommend contacting the local school district to confirm school assignments for this home.
Get a cash offer in 3 minutes
Find out how much your home could sell for in as little as 3 minutes with a no-obligation cash offer.
Estimated market value$504,300
Get a cash offer in 3 minutes
Find out how much your home could sell for in as little as 3 minutes with a no-obligation cash offer.
Estimated market value
$504,300



