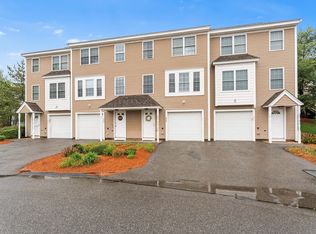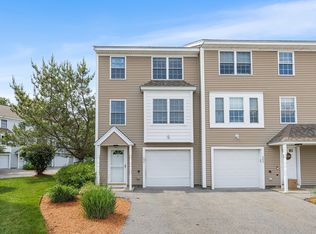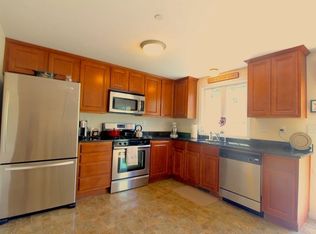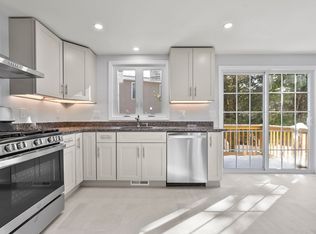Sold for $498,000
$498,000
41 Boston Rd #441, Billerica, MA 01821
2beds
1,092sqft
Condominium, Townhouse
Built in 2013
-- sqft lot
$496,500 Zestimate®
$456/sqft
$2,826 Estimated rent
Home value
$496,500
$457,000 - $541,000
$2,826/mo
Zestimate® history
Loading...
Owner options
Explore your selling options
What's special
**OPEN HOUSE CANCELED! ACCEPTED OFFER!**. Bright End Unit at Barrett Farm! This welcoming home is privately sited and located minutes to the train, major commuting routes, restaurants & more! The large eat-in kitchen has beautifully cabinetry, stainless appliances, granite counters and has access to deck, as well as the back and side yard. The sun-filled living room has large windows looking out to the community greene and features gleaming hardwood flooring. A half bath with granite vanity completes the main living level. Upstairs, there are 2 large bedrooms with oversized closets and full bath with granite vanity and convenient laundry. Gas heating, cooking, central AC, as well as a garage with storage are all found in this special home! The perfect new home for the New Year!
Zillow last checked: 8 hours ago
Listing updated: March 06, 2025 at 06:59am
Listed by:
Heather Manero 978-505-3190,
William Raveis R.E. & Home Services 978-610-6369
Bought with:
Kristin Scarpaci
RE/MAX Triumph Realty
Source: MLS PIN,MLS#: 73325553
Facts & features
Interior
Bedrooms & bathrooms
- Bedrooms: 2
- Bathrooms: 2
- Full bathrooms: 1
- 1/2 bathrooms: 1
Primary bedroom
- Features: Closet, Flooring - Wall to Wall Carpet
- Area: 165
- Dimensions: 11 x 15
Bedroom 2
- Features: Closet, Flooring - Wall to Wall Carpet
- Area: 170
- Dimensions: 10 x 17
Primary bathroom
- Features: No
Bathroom 1
- Features: Bathroom - Half, Flooring - Vinyl, Countertops - Stone/Granite/Solid
- Area: 25
- Dimensions: 5 x 5
Bathroom 2
- Features: Bathroom - Full, Bathroom - With Tub & Shower, Closet - Linen, Flooring - Vinyl, Countertops - Stone/Granite/Solid
- Area: 80
- Dimensions: 10 x 8
Dining room
- Features: Flooring - Vinyl, Balcony / Deck, Deck - Exterior, Exterior Access, Open Floorplan, Slider
- Level: Main
- Area: 104
- Dimensions: 8 x 13
Kitchen
- Features: Flooring - Vinyl, Dining Area, Pantry, Countertops - Stone/Granite/Solid, Exterior Access, Slider, Stainless Steel Appliances
- Level: Main
- Area: 110
- Dimensions: 11 x 10
Living room
- Features: Flooring - Hardwood
- Area: 221
- Dimensions: 13 x 17
Heating
- Forced Air, Natural Gas
Cooling
- Central Air
Appliances
- Included: Range, Dishwasher, Microwave, Refrigerator, Washer
- Laundry: In Unit, Gas Dryer Hookup, Washer Hookup
Features
- Flooring: Vinyl, Carpet, Hardwood
- Has basement: Yes
- Has fireplace: No
Interior area
- Total structure area: 1,092
- Total interior livable area: 1,092 sqft
- Finished area above ground: 1,092
Property
Parking
- Total spaces: 3
- Parking features: Under, Garage Door Opener, Storage, Off Street, Paved
- Attached garage spaces: 1
- Uncovered spaces: 2
Features
- Entry location: Unit Placement(Street)
- Patio & porch: Deck
- Exterior features: Deck
Details
- Parcel number: 4610189
- Zoning: Res
Construction
Type & style
- Home type: Townhouse
- Property subtype: Condominium, Townhouse
Materials
- Frame
- Roof: Shingle
Condition
- Year built: 2013
Utilities & green energy
- Electric: Circuit Breakers
- Sewer: Public Sewer
- Water: Public
- Utilities for property: for Gas Range, for Gas Oven, for Gas Dryer, Washer Hookup
Green energy
- Energy efficient items: Thermostat
Community & neighborhood
Community
- Community features: Public Transportation, Shopping, Medical Facility, Highway Access, Public School
Location
- Region: Billerica
HOA & financial
HOA
- HOA fee: $407 monthly
- Services included: Insurance, Maintenance Structure, Road Maintenance, Maintenance Grounds, Snow Removal, Trash
Price history
| Date | Event | Price |
|---|---|---|
| 3/6/2025 | Sold | $498,000+1.7%$456/sqft |
Source: MLS PIN #73325553 Report a problem | ||
| 1/17/2025 | Pending sale | $489,900$449/sqft |
Source: | ||
| 1/17/2025 | Contingent | $489,900$449/sqft |
Source: MLS PIN #73325553 Report a problem | ||
| 1/13/2025 | Listed for sale | $489,900+96%$449/sqft |
Source: MLS PIN #73325553 Report a problem | ||
| 10/23/2013 | Sold | $249,900$229/sqft |
Source: Public Record Report a problem | ||
Public tax history
| Year | Property taxes | Tax assessment |
|---|---|---|
| 2025 | $5,419 +14.9% | $476,600 +14.1% |
| 2024 | $4,717 +7.7% | $417,800 +13.2% |
| 2023 | $4,381 +6.4% | $369,100 +13.3% |
Find assessor info on the county website
Neighborhood: 01821
Nearby schools
GreatSchools rating
- 5/10Hajjar Elementary SchoolGrades: K-4Distance: 1.2 mi
- 7/10Marshall Middle SchoolGrades: 5-7Distance: 2.2 mi
- 5/10Billerica Memorial High SchoolGrades: PK,8-12Distance: 2.8 mi
Schools provided by the listing agent
- Elementary: Hajjar
- Middle: Marshall
- High: Bmhs/Tech
Source: MLS PIN. This data may not be complete. We recommend contacting the local school district to confirm school assignments for this home.
Get a cash offer in 3 minutes
Find out how much your home could sell for in as little as 3 minutes with a no-obligation cash offer.
Estimated market value$496,500
Get a cash offer in 3 minutes
Find out how much your home could sell for in as little as 3 minutes with a no-obligation cash offer.
Estimated market value
$496,500



