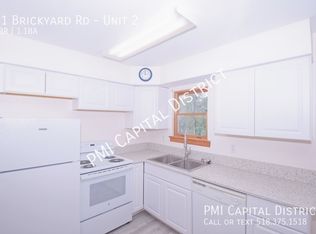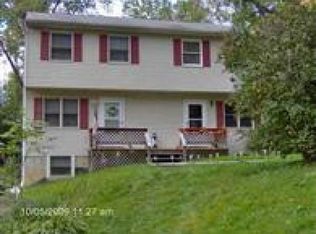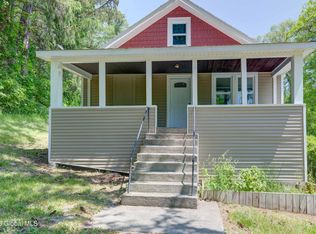Closed
$322,500
41 Brickyard Road, Castleton, NY 12033
5beds
1,800sqft
Triplex, Multi Family
Built in 1990
-- sqft lot
$333,700 Zestimate®
$179/sqft
$1,591 Estimated rent
Home value
$333,700
$284,000 - $394,000
$1,591/mo
Zestimate® history
Loading...
Owner options
Explore your selling options
What's special
MULTIPLE OFFERS. BEST & FINAL DUE TUES 4/15 @ 9AM. Here is your amazing opportunity to own a rare multi-family home in the desired Schodack school district. Nestled on 1.5 acres in a quaint country setting on a dead-end street, yet just 15 minutes from downtown Albany, you will find this fully occupied triplex with a strong rental history. Total rent roll equals $2,906/month, or $34,872/year! The wonderful current tenants pay separate utilities (electricity, trash removal, and kerosene heat).
This triplex consists of two side-by-side, townhome style units, each having 2 floors, 2 bedrooms, 1 1/2 baths, dishwasher, access to a back deck, & washer and dryer hookups in the basement, and then a third unit on the garden level that has 1 bed/1 bath. Unit 3 has a newer water heater (2022).
Zillow last checked: 8 hours ago
Listing updated: June 19, 2025 at 01:21pm
Listed by:
Caralynn Holland 518-275-3658,
PMI Capital District,
Jonathan Holland 518-210-4248,
PMI Capital District
Bought with:
Blake Philippi, 10401368063
KW Platform
Source: Global MLS,MLS#: 202514972
Facts & features
Interior
Bedrooms & bathrooms
- Bedrooms: 5
- Bathrooms: 5
- Full bathrooms: 3
- 1/2 bathrooms: 2
Heating
- Baseboard, Kerosene
Appliances
- Laundry: Common Area, Electric Dryer Hookup, In Basement, Washer Hookup
Features
- Ceiling Fan(s)
- Flooring: Vinyl, Tile, Carpet, Laminate, Linoleum
- Doors: Sliding Doors
- Windows: Shutters
- Basement: Apartment,Finished,Heated,Walk-Out Access
Interior area
- Total structure area: 1,800
- Total interior livable area: 1,800 sqft
- Finished area above ground: 1,800
- Finished area below ground: 740
Property
Parking
- Total spaces: 5
- Parking features: Off Street, Driveway
- Has uncovered spaces: Yes
Features
- Patio & porch: Pressure Treated Deck, Porch, Deck, Front Porch
- Exterior features: Garden
- Has view: Yes
- View description: Trees/Woods, Pond
- Has water view: Yes
- Water view: Pond
Lot
- Size: 1.65 Acres
- Features: Private, Level, Landscaped, Rolling Slope, Wooded, Cleared, Cul-De-Sac, Garden
Details
- Parcel number: 384489 198.1983
- Special conditions: Standard
Construction
Type & style
- Home type: MultiFamily
- Architectural style: Garden Style
- Property subtype: Triplex, Multi Family
- Attached to another structure: Yes
Materials
- Drywall, Vinyl Siding
- Roof: Asphalt
Condition
- New construction: No
- Year built: 1990
Utilities & green energy
- Electric: Circuit Breakers
- Sewer: Septic Tank
- Water: Public
Community & neighborhood
Security
- Security features: Smoke Detector(s), Carbon Monoxide Detector(s)
Location
- Region: Castleton
Price history
| Date | Event | Price |
|---|---|---|
| 6/11/2025 | Sold | $322,500+7.5%$179/sqft |
Source: | ||
| 4/16/2025 | Pending sale | $299,900$167/sqft |
Source: | ||
| 4/10/2025 | Listed for sale | $299,900+71.4%$167/sqft |
Source: | ||
| 11/28/2012 | Listing removed | $900$1/sqft |
Source: Listhub #201222975 Report a problem | ||
| 10/2/2012 | Listed for rent | $900+50%$1/sqft |
Source: Listhub #201222975 Report a problem | ||
Public tax history
| Year | Property taxes | Tax assessment |
|---|---|---|
| 2024 | -- | $176,300 |
| 2023 | -- | $176,300 |
| 2022 | -- | $176,300 |
Find assessor info on the county website
Neighborhood: 12033
Nearby schools
GreatSchools rating
- 7/10Castleton Elementary SchoolGrades: K-6Distance: 0.5 mi
- 6/10Maple Hill High SchoolGrades: 7-12Distance: 2.2 mi
Schools provided by the listing agent
- High: Maple Hill HS
Source: Global MLS. This data may not be complete. We recommend contacting the local school district to confirm school assignments for this home.


