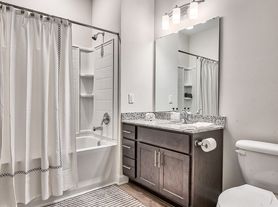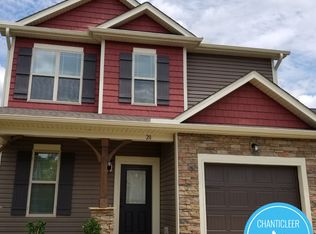Very nice 4 Bedrooms and 2.5 Bathrooms Home in great location at Magnolia Village Subdivision in Clayton. New Paint, New AC unit, New Roof. Open floor plan with Stainless Steel appliances. 2 car Garage. Also close to Shopping areas and Hwy 42. PLEASE BE AWARE OF PEOPLE TRYING TO DO SCAMS, DO NOT TRANSFER, WESTERN UNION OR WIRE ANY MONEY.
House for rent
$1,980/mo
41 Brookhaven Dr, Clayton, NC 27527
4beds
1,670sqft
Price may not include required fees and charges.
Single family residence
Available now
No pets
Central air
Hookups laundry
Attached garage parking
Forced air, heat pump
What's special
New paintOpen floor planNew roofNew ac unitStainless steel appliances
- 6 days |
- -- |
- -- |
Travel times
Looking to buy when your lease ends?
Consider a first-time homebuyer savings account designed to grow your down payment with up to a 6% match & 3.83% APY.
Facts & features
Interior
Bedrooms & bathrooms
- Bedrooms: 4
- Bathrooms: 3
- Full bathrooms: 3
Heating
- Forced Air, Heat Pump
Cooling
- Central Air
Appliances
- Included: Dishwasher, Microwave, Refrigerator, WD Hookup
- Laundry: Hookups
Features
- WD Hookup
Interior area
- Total interior livable area: 1,670 sqft
Property
Parking
- Parking features: Attached, Off Street
- Has attached garage: Yes
- Details: Contact manager
Features
- Exterior features: Heating system: Forced Air
Details
- Parcel number: 16K05029T
Construction
Type & style
- Home type: SingleFamily
- Property subtype: Single Family Residence
Community & HOA
Location
- Region: Clayton
Financial & listing details
- Lease term: 1 Year
Price history
| Date | Event | Price |
|---|---|---|
| 10/1/2025 | Listed for rent | $1,980+23.8%$1/sqft |
Source: Zillow Rentals | ||
| 7/30/2025 | Sold | $250,000-3.8%$150/sqft |
Source: | ||
| 7/17/2025 | Pending sale | $260,000$156/sqft |
Source: | ||
| 7/9/2025 | Listed for sale | $260,000+114.9%$156/sqft |
Source: | ||
| 3/11/2025 | Listing removed | $1,600$1/sqft |
Source: Zillow Rentals | ||

