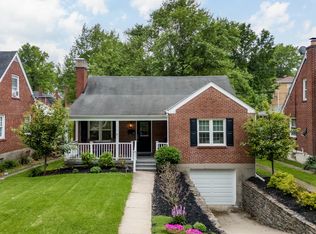Sold for $310,000 on 07/03/25
$310,000
41 Burdsall Ave, Ft Mitchell, KY 41017
4beds
1,700sqft
Single Family Residence, Residential
Built in ----
7,405.2 Square Feet Lot
$314,800 Zestimate®
$182/sqft
$2,377 Estimated rent
Home value
$314,800
$299,000 - $331,000
$2,377/mo
Zestimate® history
Loading...
Owner options
Explore your selling options
What's special
This is your chance for a brick 4 bedroom home in the heart of the award winning Beechwood School District. The first floor features both a living room and a family room perfect for entertaining. There are two bedrooms on the first floor, two bedrooms on the second floor, and two bonus rooms in the basement. Utilize the garage, driveway, and parking pad for extra parking. Several recent upgrades include flooring, kitchen, butcher block counters, garage door, and 1 year old HVAC. Make this house your home today.
Zillow last checked: 8 hours ago
Listing updated: December 03, 2025 at 09:06am
Listed by:
The Brock Hart Home Group 859-496-7596,
Keller Williams Realty Services
Bought with:
Jeanne Berger, 219506
Huff Realty - Florence
Source: NKMLS,MLS#: 632628
Facts & features
Interior
Bedrooms & bathrooms
- Bedrooms: 4
- Bathrooms: 2
- Full bathrooms: 2
Primary bedroom
- Features: See Remarks
- Level: First
- Area: 130
- Dimensions: 13 x 10
Bedroom 2
- Features: See Remarks
- Level: First
- Area: 99
- Dimensions: 11 x 9
Bedroom 3
- Features: See Remarks
- Level: Second
- Area: 182
- Dimensions: 14 x 13
Bedroom 4
- Features: See Remarks
- Level: Second
- Area: 130
- Dimensions: 13 x 10
Bonus room
- Features: See Remarks
- Level: Lower
- Area: 63
- Dimensions: 9 x 7
Bonus room
- Features: See Remarks
- Level: Lower
- Area: 45
- Dimensions: 9 x 5
Family room
- Features: See Remarks
- Level: First
- Area: 390
- Dimensions: 30 x 13
Kitchen
- Features: See Remarks
- Level: First
- Area: 180
- Dimensions: 18 x 10
Living room
- Features: See Remarks
- Level: First
- Area: 187
- Dimensions: 17 x 11
Heating
- Has Heating (Unspecified Type)
Cooling
- Central Air
Appliances
- Included: Electric Range, Dishwasher, Microwave, Refrigerator
- Laundry: Lower Level
Features
- Windows: Vinyl Frames
- Has basement: Yes
Interior area
- Total structure area: 1,700
- Total interior livable area: 1,700 sqft
Property
Parking
- Total spaces: 1
- Parking features: Driveway, Garage, Off Street
- Garage spaces: 1
- Has uncovered spaces: Yes
Features
- Levels: Two
- Stories: 2
- Patio & porch: Deck
Lot
- Size: 7,405 sqft
Details
- Additional structures: Shed(s)
- Parcel number: 0284001011.00
Construction
Type & style
- Home type: SingleFamily
- Architectural style: Cape Cod
- Property subtype: Single Family Residence, Residential
Materials
- Brick
- Foundation: Poured Concrete
- Roof: Shingle
Condition
- Existing Structure
- New construction: No
Utilities & green energy
- Sewer: Public Sewer
- Water: Public
- Utilities for property: Cable Available
Community & neighborhood
Location
- Region: Ft Mitchell
Price history
| Date | Event | Price |
|---|---|---|
| 7/3/2025 | Sold | $310,000-11.4%$182/sqft |
Source: | ||
| 6/16/2025 | Pending sale | $350,000$206/sqft |
Source: | ||
| 6/10/2025 | Price change | $350,000-2.8%$206/sqft |
Source: | ||
| 6/5/2025 | Price change | $360,000-1.4%$212/sqft |
Source: | ||
| 5/29/2025 | Price change | $365,000-2.7%$215/sqft |
Source: | ||
Public tax history
| Year | Property taxes | Tax assessment |
|---|---|---|
| 2022 | $843 -4.2% | $198,000 |
| 2021 | $880 -75% | $198,000 |
| 2020 | $3,517 | $198,000 |
Find assessor info on the county website
Neighborhood: 41017
Nearby schools
GreatSchools rating
- 7/10Beechwood Elementary SchoolGrades: PK-6Distance: 0.6 mi
- 9/10Beechwood High SchoolGrades: 7-12Distance: 0.6 mi
Schools provided by the listing agent
- Elementary: Beechwood Elementary
- Middle: Beechwood High School
- High: Beechwood High
Source: NKMLS. This data may not be complete. We recommend contacting the local school district to confirm school assignments for this home.

Get pre-qualified for a loan
At Zillow Home Loans, we can pre-qualify you in as little as 5 minutes with no impact to your credit score.An equal housing lender. NMLS #10287.
