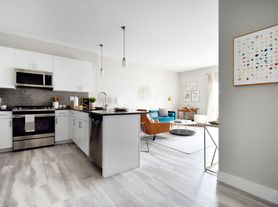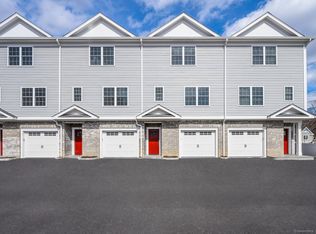Nestled on a quiet street off Hulls Highway, this newly refreshed Colonial offers the perfect blend of comfort, privacy, and convenience. Located on a peaceful cul-de-sac with minimal traffic, it's an ideal setting for evening walks and bike rides. Perfectly positioned between Fairfield and Westport, you're just minutes from shops, dining, and the Southport train station. Inside, a classic front-to-back living room with a wood-burning fireplace opens to a formal dining room, ideal for gatherings large or small. The updated eat-in kitchen flows seamlessly into the family room, where a second fireplace adds warmth and charm. Step out to an expansive deck perfect for summer BBQs and outdoor dining beneath the trees. Beyond the deck, the level 1.19-acre yard invites play-think soccer games, backyard campouts, or snow forts in winter, all surrounded by nature's calm. A mudroom, half bath, and laundry area connect conveniently to the attached two-car garage. Upstairs, the spacious primary suite offers two walk-in closets and a private bath with a shower. Three additional bedrooms and a full hall bath complete this level. Need more space? The walk-up attic provides ample storage, while the finished walk-out lower level offers flexibility for a playroom, gym, or media room. Experience the best of Southport living, quiet streets, a welcoming setting, and room to truly spread out. Discover the charm, convenience, and connection that make Southport feel like home.
Landlord responsible for Exterior Maintenance, Insurance, Maintenance/Repairs, Mechanicals, Property Management, Real Estate Taxes, Structural Maintenance, Spring and Fall Clean-ups.
Tenant responsible for all Utilities, Cable TV, lawn mowing, Internet, Liability Insurance, Snow Removal, Trash Service, credit check.
No smoking allowed.
Pets considered on a case by case basis.
House for rent
Accepts Zillow applications
$8,500/mo
41 Butternut Ln, Southport, CT 06890
4beds
4,174sqft
This listing now includes required monthly fees in the total price. Learn more
Single family residence
Available now
No pets
Central air
In unit laundry
Attached garage parking
Baseboard
What's special
Expansive deckQuiet streetMedia roomAttached two-car garageFamily roomSpacious primary suiteFinished walk-out lower level
- 46 days |
- -- |
- -- |
Zillow last checked: 8 hours ago
Listing updated: December 11, 2025 at 05:51am
Travel times
Facts & features
Interior
Bedrooms & bathrooms
- Bedrooms: 4
- Bathrooms: 3
- Full bathrooms: 3
Heating
- Baseboard
Cooling
- Central Air
Appliances
- Included: Dishwasher, Dryer, Oven, Refrigerator, Washer
- Laundry: In Unit
Features
- Flooring: Hardwood, Tile
Interior area
- Total interior livable area: 4,174 sqft
Property
Parking
- Parking features: Attached
- Has attached garage: Yes
- Details: Contact manager
Features
- Exterior features: Cable not included in rent, Garbage not included in rent, Heating system: Baseboard, Internet not included in rent, No Utilities included in rent
Details
- Parcel number: FAIRM246B1C
Construction
Type & style
- Home type: SingleFamily
- Property subtype: Single Family Residence
Community & HOA
Location
- Region: Southport
Financial & listing details
- Lease term: 1 Year
Price history
| Date | Event | Price |
|---|---|---|
| 11/3/2025 | Listed for rent | $8,500$2/sqft |
Source: Zillow Rentals | ||
| 8/4/1987 | Sold | $498,200$119/sqft |
Source: Public Record | ||
Neighborhood: Southport
Nearby schools
GreatSchools rating
- 9/10Dwight Elementary SchoolGrades: K-5Distance: 2.2 mi
- 8/10Roger Ludlowe Middle SchoolGrades: 6-8Distance: 2 mi
- 9/10Fairfield Ludlowe High SchoolGrades: 9-12Distance: 1.9 mi

