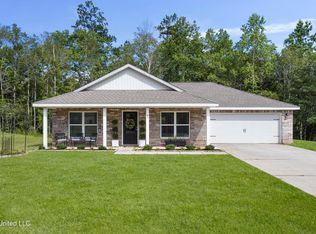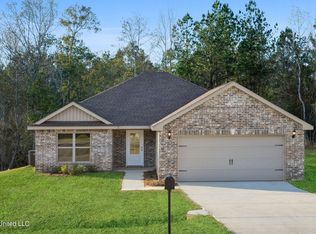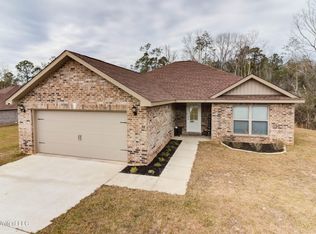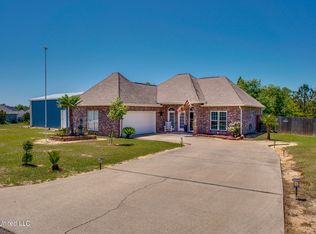Closed
Price Unknown
41 Cascade Cv, Perkinston, MS 39573
3beds
1,462sqft
Residential, Single Family Residence
Built in 2022
0.53 Acres Lot
$224,300 Zestimate®
$--/sqft
$1,765 Estimated rent
Home value
$224,300
Estimated sales range
Not available
$1,765/mo
Zestimate® history
Loading...
Owner options
Explore your selling options
What's special
Welcome to this beautifully designed 3-bedroom, 2-bathroom home offering 1,462 square feet of comfortable living space. This home features an open-concept layout with a desirable split floorplan, creating both flow and privacy.
The spacious living area seamlessly connects to the dining room and kitchen, making it perfect for entertaining or relaxing with family. The primary suite is tucked away from the secondary bedrooms, offering a private retreat complete with a full en-suite bath and generous closet space.
The two additional bedrooms are located on the opposite side of the home and share a full bathroom, ideal for family, guests, or a home office setup.
With its smart layout, natural light, and modern living conveniences, this home is a perfect blend of functionality and comfort. Schedule your showing today!
Zillow last checked: 8 hours ago
Listing updated: August 29, 2025 at 08:33am
Listed by:
Brecken Neumann 228-697-6260,
Blackwater Realty
Bought with:
Erica O'Neal Leidigh, S57882
McDaniel Realty Group, LLC
Source: MLS United,MLS#: 4116068
Facts & features
Interior
Bedrooms & bathrooms
- Bedrooms: 3
- Bathrooms: 2
- Full bathrooms: 2
Heating
- Central
Cooling
- Ceiling Fan(s), Central Air, Electric
Appliances
- Included: Dishwasher, Disposal, Microwave
- Laundry: In Hall
Features
- Ceiling Fan(s), Double Vanity, Granite Counters, Open Floorplan, Vaulted Ceiling(s), Walk-In Closet(s)
- Flooring: Vinyl
- Windows: Double Pane Windows
- Has fireplace: No
Interior area
- Total structure area: 1,462
- Total interior livable area: 1,462 sqft
Property
Parking
- Total spaces: 2
- Parking features: Driveway, Concrete
- Garage spaces: 2
- Has uncovered spaces: Yes
Features
- Levels: One
- Stories: 1
- Patio & porch: Rear Porch
- Exterior features: Private Yard
Lot
- Size: 0.53 Acres
Details
- Parcel number: 093 07007.068
Construction
Type & style
- Home type: SingleFamily
- Property subtype: Residential, Single Family Residence
Materials
- Brick
- Foundation: Slab
- Roof: Shingle
Condition
- New construction: No
- Year built: 2022
Utilities & green energy
- Sewer: Public Sewer
- Water: Public
- Utilities for property: Electricity Connected, Sewer Connected, Water Connected
Community & neighborhood
Location
- Region: Perkinston
- Subdivision: McHenry Hill
Price history
| Date | Event | Price |
|---|---|---|
| 8/28/2025 | Sold | -- |
Source: MLS United #4116068 | ||
| 7/4/2025 | Pending sale | $230,000$157/sqft |
Source: MLS United #4116068 | ||
| 6/12/2025 | Listed for sale | $230,000+15.1%$157/sqft |
Source: MLS United #4116068 | ||
| 6/5/2024 | Sold | -- |
Source: MLS United #4077770 | ||
| 5/1/2024 | Pending sale | $199,900$137/sqft |
Source: MLS United #4077770 | ||
Public tax history
| Year | Property taxes | Tax assessment |
|---|---|---|
| 2024 | $1,462 +0.9% | $12,371 |
| 2023 | $1,450 +2697.2% | $12,371 +3198.9% |
| 2022 | $52 +9.2% | $375 |
Find assessor info on the county website
Neighborhood: 39573
Nearby schools
GreatSchools rating
- 7/10Perkinston Elementary SchoolGrades: K-5Distance: 5.3 mi
- 7/10Stone Middle SchoolGrades: 6-8Distance: 9.8 mi
- 8/10Stone High SchoolGrades: 9-12Distance: 10.1 mi
Sell for more on Zillow
Get a free Zillow Showcase℠ listing and you could sell for .
$224,300
2% more+ $4,486
With Zillow Showcase(estimated)
$228,786


