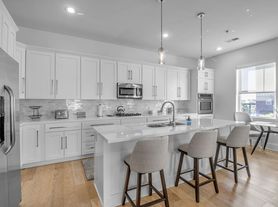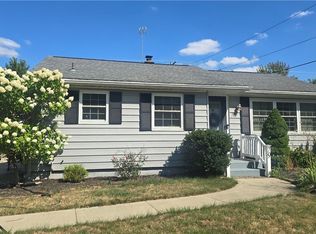Lovely 3 bedroom 1.5 bath ranch in Hartford Estates Amherst NY. Features kitchen with ample counter space - formal dining room, spacious bedrooms w generous closet space. The bright and airy living room overlooks a fully fenced yard with patio and shed. The finished basement has a rec room with lots of great built ins plus an additional bonus room great for a home office or den, A large laundry room, pantry storage closet and great workshop area. storage. Driveway can accommodate up to 3 cars off street. The house is five minutes from UB North campus, The Boulevard Consumer Square, many restaurants and shops. Rent includes trash pickup and water. Renters are responsible for gas, electric and cable. Renters insurance is encouraged. One year lease is required. Off Street parking is required during the winter months and there is room for up to three cars in the driveway. Available September 15 or October 1. Renters apply through Rent Spree. No pets or smoking.
House for rent
$2,200/mo
41 Castle Ct, Buffalo, NY 14226
3beds
1,161sqft
Price may not include required fees and charges.
Singlefamily
Available now
No pets
Central air
In basement laundry
Garage parking
Forced air
What's special
Great workshop areaFinished basementLarge laundry roomPantry storage closetFormal dining room
- 28 days |
- -- |
- -- |
Travel times
Looking to buy when your lease ends?
Get a special Zillow offer on an account designed to grow your down payment. Save faster with up to a 6% match & an industry leading APY.
Offer exclusive to Foyer+; Terms apply. Details on landing page.
Facts & features
Interior
Bedrooms & bathrooms
- Bedrooms: 3
- Bathrooms: 2
- Full bathrooms: 1
- 1/2 bathrooms: 1
Rooms
- Room types: Workshop
Heating
- Forced Air
Cooling
- Central Air
Appliances
- Laundry: In Basement, In Unit
Features
- Bedroom on Main Level, Main Level Primary, Workshop
- Has basement: Yes
Interior area
- Total interior livable area: 1,161 sqft
Property
Parking
- Parking features: Garage, Off Street
- Has garage: Yes
- Details: Contact manager
Features
- Exterior features: Architecture Style: Ranch Rambler, Basement, Bedroom, Bedroom on Main Level, Bonus Room, Concrete Driveway, Garage, Garbage included in rent, Heating system: Forced Air, In Basement, Laundry, Lot Features: Rectangular, Rectangular Lot, Main Level Primary, Off Street, Open, Pets - No, Porch, Recreation, Rectangular, Rectangular Lot, Recycling included in rent, Sewage included in rent, Water included in rent, Workshop
Details
- Parcel number: 1422896708728
Construction
Type & style
- Home type: SingleFamily
- Architectural style: RanchRambler
- Property subtype: SingleFamily
Condition
- Year built: 1955
Utilities & green energy
- Utilities for property: Garbage, Sewage, Water
Community & HOA
Location
- Region: Buffalo
Financial & listing details
- Lease term: 12 Months
Price history
| Date | Event | Price |
|---|---|---|
| 9/25/2025 | Listed for rent | $2,200$2/sqft |
Source: NYSAMLSs #B1640427 | ||
| 9/24/2025 | Listing removed | $2,200$2/sqft |
Source: Zillow Rentals | ||
| 7/21/2025 | Listed for rent | $2,200$2/sqft |
Source: Zillow Rentals | ||
| 5/18/2011 | Listing removed | $119,000$102/sqft |
Source: Realty USA #384092 | ||
| 4/26/2011 | Listed for sale | $119,000$102/sqft |
Source: Realty USA #384092 | ||

