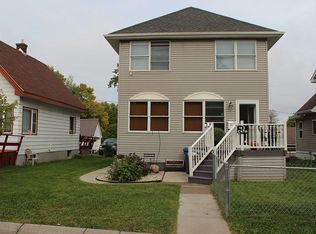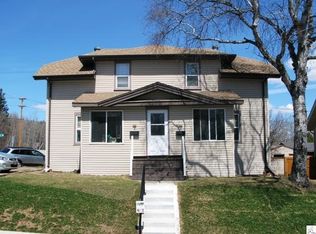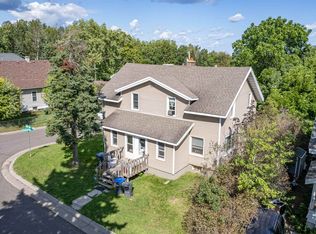Sold for $260,000 on 08/11/25
$260,000
41 Cato Ave, Duluth, MN 55808
2beds
1,296sqft
Single Family Residence
Built in 1917
4,356 Square Feet Lot
$266,600 Zestimate®
$201/sqft
$1,330 Estimated rent
Home value
$266,600
$253,000 - $283,000
$1,330/mo
Zestimate® history
Loading...
Owner options
Explore your selling options
What's special
This Move-In Ready Adorable 2+ bedroom home is perfectly situated on a corner lot just steps from Riverside Park, the Munger Trail and the Spirit Lake Marina—ideal for outdoor lovers! Walk inside to an oversized entryway featuring recessed lighting and room for seasonal attire. The living room welcomes you with engineered hardwood floors and an abundance of natural light. Enjoy an updated kitchen, with tiled flooring- Plenty of Character & Modern updates. Enjoy peace of mind with the updates throughout! A darling bath, vinyl windows, New central air, updated appliances, gleaming real hardwood floors and some engineered hardwood floors! The outside space is just as nice... grill within your fully fenced backyard, perfect for pets and parties! And the 2-car garage adds convenience & storage space. With Functionality, Updates, a FUN LOCATION and a rental license, this home has it all! Jump on a bike, grab your hiking shoes, skis or a fishing rod and off you go!
Zillow last checked: 8 hours ago
Listing updated: September 08, 2025 at 04:31pm
Listed by:
Deanna Bennett 218-343-8444,
Messina & Associates Real Estate
Bought with:
Kristopher Kapsner, MN 20196739
RE/MAX Results
Source: Lake Superior Area Realtors,MLS#: 6120295
Facts & features
Interior
Bedrooms & bathrooms
- Bedrooms: 2
- Bathrooms: 1
- Full bathrooms: 1
Bedroom
- Description: With the Perfect additional "nook"!
- Level: Upper
- Area: 120 Square Feet
- Dimensions: 10 x 12
Bedroom
- Description: Hardwoods Floors + Double closets!
- Level: Upper
- Area: 156 Square Feet
- Dimensions: 13 x 12
Bonus room
- Description: Main Level Living or At Home Office!
- Level: Main
- Area: 90 Square Feet
- Dimensions: 9 x 10
Dining room
- Description: Cute & Convenient!
- Level: Main
- Area: 180 Square Feet
- Dimensions: 10 x 18
Entry hall
- Description: Charming Hardwood Floors Welcome You!
- Level: Main
- Area: 91 Square Feet
- Dimensions: 13 x 7
Kitchen
- Description: Tiled Floors, Updated Appliances & Charm!
- Level: Main
- Area: 110 Square Feet
- Dimensions: 11 x 10
Living room
- Description: Ceiling Fan, Updated Windows & Space!
- Level: Main
- Area: 204 Square Feet
- Dimensions: 17 x 12
Heating
- Forced Air, Natural Gas
Cooling
- Central Air
Appliances
- Laundry: Dryer Hook-Ups, Washer Hookup
Features
- Ceiling Fan(s), Natural Woodwork, Walk-In Closet(s)
- Flooring: Hardwood Floors
- Windows: Vinyl Windows
- Basement: Full,Unfinished,Utility Room,Washer Hook-Ups,Dryer Hook-Ups
- Has fireplace: No
Interior area
- Total interior livable area: 1,296 sqft
- Finished area above ground: 1,296
- Finished area below ground: 0
Property
Parking
- Total spaces: 2
- Parking features: Detached
- Garage spaces: 2
Features
- Patio & porch: Patio
- Fencing: Fenced
Lot
- Size: 4,356 sqft
- Dimensions: 45 x 95
- Features: Corner Lot
Details
- Parcel number: 010397001640
Construction
Type & style
- Home type: SingleFamily
- Architectural style: Bungalow
- Property subtype: Single Family Residence
Materials
- Vinyl, Frame/Wood
- Foundation: Concrete Perimeter, Stone
Condition
- Previously Owned
- Year built: 1917
Utilities & green energy
- Electric: Minnesota Power
- Sewer: Public Sewer
- Water: Public
Community & neighborhood
Location
- Region: Duluth
Price history
| Date | Event | Price |
|---|---|---|
| 8/11/2025 | Sold | $260,000+4%$201/sqft |
Source: | ||
| 7/7/2025 | Pending sale | $249,900$193/sqft |
Source: | ||
| 7/1/2025 | Contingent | $249,900$193/sqft |
Source: | ||
| 6/24/2025 | Listed for sale | $249,900+46.1%$193/sqft |
Source: | ||
| 12/13/2019 | Sold | $171,000+0.6%$132/sqft |
Source: | ||
Public tax history
| Year | Property taxes | Tax assessment |
|---|---|---|
| 2024 | $2,430 +3.8% | $188,800 |
| 2023 | $2,342 +6.8% | $188,800 +8.3% |
| 2022 | $2,192 +35% | $174,400 +14% |
Find assessor info on the county website
Neighborhood: Riverside
Nearby schools
GreatSchools rating
- 4/10Stowe Elementary SchoolGrades: PK-5Distance: 3.4 mi
- 3/10Lincoln Park Middle SchoolGrades: 6-8Distance: 4.5 mi
- 5/10Denfeld Senior High SchoolGrades: 9-12Distance: 3.4 mi

Get pre-qualified for a loan
At Zillow Home Loans, we can pre-qualify you in as little as 5 minutes with no impact to your credit score.An equal housing lender. NMLS #10287.


