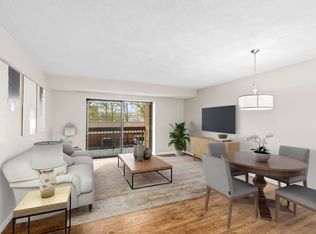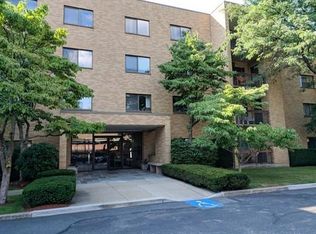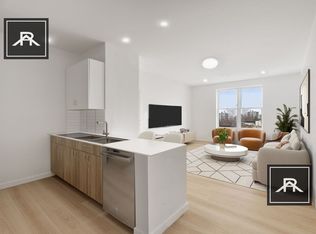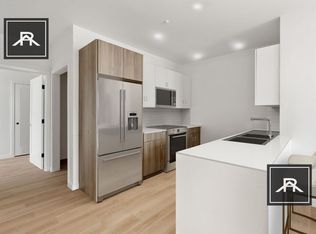Sold for $899,000 on 02/10/25
$899,000
41 Centre St APT 403, Brookline, MA 02446
2beds
1,093sqft
Condominium
Built in 1984
-- sqft lot
$911,900 Zestimate®
$823/sqft
$3,576 Estimated rent
Home value
$911,900
$839,000 - $985,000
$3,576/mo
Zestimate® history
Loading...
Owner options
Explore your selling options
What's special
Desirable top floor condo in the heart of Coolidge Corner. This building is not often available, come see why. Revitalized and recently painted so you can move right in. Kitchen updates include stainless appliances, elegant quartz counters & lux vinyl flooring. Open & versatile living/dining room has slider to a private covered balcony. Both bedrooms are sufficiently sized with double closets & picture windows. Generous bathroom has new quartz and ample counter space. Inviting hardwood flooring ~ no carpet! New light fixtures & doors throughout, including closets. Anderson windows 5 yr. Water Heater 2020. Gas furnace 2019. Central Air. Roof 4 yr. High owner occupancy. Two parking spaces; one w/ carport & directly in front. Additional storage and new common foyer & laundry in main level. Elevator provides ease. Clubroom overlooks in-ground pool. Unbeatable location...just a few steps to the Green Line, trendy restaurants, cafes & shops. Welcome to the essence of Brookline.
Zillow last checked: 8 hours ago
Listing updated: February 10, 2025 at 03:56pm
Listed by:
Sheri Consalvi 339-933-3050,
Conway - Plymouth 508-746-7500
Bought with:
Non Member
Non Member Office
Source: MLS PIN,MLS#: 73323419
Facts & features
Interior
Bedrooms & bathrooms
- Bedrooms: 2
- Bathrooms: 1
- Full bathrooms: 1
Primary bedroom
- Features: Closet/Cabinets - Custom Built, Flooring - Hardwood
- Level: First
Bedroom 2
- Features: Closet/Cabinets - Custom Built, Flooring - Hardwood
- Level: First
Bathroom 1
- Features: Bathroom - With Tub & Shower, Flooring - Stone/Ceramic Tile, Countertops - Stone/Granite/Solid
- Level: First
Dining room
- Features: Flooring - Hardwood, Open Floorplan
- Level: First
Kitchen
- Features: Ceiling Fan(s), Flooring - Vinyl, Countertops - Stone/Granite/Solid, Stainless Steel Appliances
- Level: First
Living room
- Features: Flooring - Hardwood, Deck - Exterior, Open Floorplan, Slider
- Level: First
Heating
- Baseboard, Natural Gas
Cooling
- Central Air
Appliances
- Laundry: Common Area, In Building, Electric Dryer Hookup
Features
- Flooring: Tile, Vinyl, Hardwood
- Doors: Insulated Doors
- Windows: Insulated Windows
- Basement: None
- Has fireplace: No
- Common walls with other units/homes: No One Above
Interior area
- Total structure area: 1,093
- Total interior livable area: 1,093 sqft
Property
Parking
- Total spaces: 2
- Parking features: Carport, Deeded
- Has carport: Yes
- Uncovered spaces: 2
Accessibility
- Accessibility features: Accessible Entrance
Features
- Exterior features: Balcony
- Pool features: Association, In Ground
Details
- Parcel number: B:082 L:0020 S:0024,31167
- Zoning: Condo
Construction
Type & style
- Home type: Condo
- Property subtype: Condominium
Materials
- Brick
Condition
- Year built: 1984
Utilities & green energy
- Electric: 100 Amp Service
- Sewer: Public Sewer
- Water: Public
- Utilities for property: for Electric Range, for Electric Dryer
Community & neighborhood
Security
- Security features: Intercom, Security Gate
Community
- Community features: Public Transportation, Shopping, Pool, Walk/Jog Trails, Medical Facility, Laundromat, Bike Path, Highway Access, House of Worship, Public School, T-Station, University
Location
- Region: Brookline
HOA & financial
HOA
- HOA fee: $752 monthly
- Amenities included: Pool, Laundry, Elevator(s), Clubroom
- Services included: Water, Sewer, Insurance, Maintenance Structure, Road Maintenance, Maintenance Grounds, Snow Removal, Trash
Price history
| Date | Event | Price |
|---|---|---|
| 2/10/2025 | Sold | $899,000$823/sqft |
Source: MLS PIN #73323419 | ||
| 1/16/2025 | Contingent | $899,000$823/sqft |
Source: MLS PIN #73323419 | ||
| 1/6/2025 | Listed for sale | $899,000$823/sqft |
Source: MLS PIN #73323419 | ||
Public tax history
| Year | Property taxes | Tax assessment |
|---|---|---|
| 2025 | $9,116 +3% | $923,600 +2% |
| 2024 | $8,847 +1.1% | $905,500 +3.2% |
| 2023 | $8,748 -0.2% | $877,400 +2% |
Find assessor info on the county website
Neighborhood: 02446
Nearby schools
GreatSchools rating
- 8/10Florida Ruffin Ridley SchoolGrades: PK-8Distance: 0.1 mi
- 9/10Brookline High SchoolGrades: 9-12Distance: 0.7 mi
Schools provided by the listing agent
- Elementary: Florida Ridley
- Middle: Florida Ridley
- High: Brookline Hs
Source: MLS PIN. This data may not be complete. We recommend contacting the local school district to confirm school assignments for this home.
Get a cash offer in 3 minutes
Find out how much your home could sell for in as little as 3 minutes with a no-obligation cash offer.
Estimated market value
$911,900
Get a cash offer in 3 minutes
Find out how much your home could sell for in as little as 3 minutes with a no-obligation cash offer.
Estimated market value
$911,900



