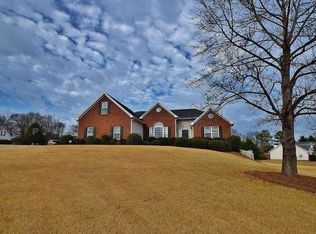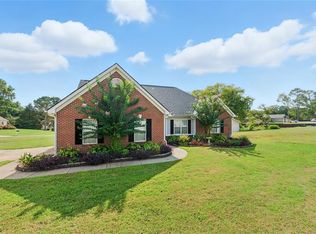Closed
$340,000
41 Chartwell Ct, Braselton, GA 30517
4beds
3,352sqft
Single Family Residence, Residential
Built in 2001
0.84 Acres Lot
$402,000 Zestimate®
$101/sqft
$2,654 Estimated rent
Home value
$402,000
$374,000 - $430,000
$2,654/mo
Zestimate® history
Loading...
Owner options
Explore your selling options
What's special
Spacious 4BR/3BA Home in Braselton! Tucked away in a cul-de-sac with a fenced backyard, this gem offers space, potential, and a prime location! Featuring a main-level owner's suite, an open-concept living area, and a finished basement with 2 extra bedrooms & a full bath. Some cosmetic updates can make it truly shine--a rare find for homeowners & investors alike! Braselton | West Jackson Elementary School District! Close to shopping. Short distance to Chateau Elan. Don't miss this incredible opportunity!
Zillow last checked: 8 hours ago
Listing updated: March 18, 2025 at 10:55pm
Listing Provided by:
Gail Hutcherson,
BHGRE Metro Brokers
Bought with:
Yairi Sanchez, 419497
La Rosa Realty Georgia
Source: FMLS GA,MLS#: 7526103
Facts & features
Interior
Bedrooms & bathrooms
- Bedrooms: 4
- Bathrooms: 3
- Full bathrooms: 3
- Main level bathrooms: 2
- Main level bedrooms: 3
Primary bedroom
- Features: Master on Main
- Level: Master on Main
Bedroom
- Features: Master on Main
Primary bathroom
- Features: Double Vanity, Other
Dining room
- Features: Separate Dining Room
Kitchen
- Features: Breakfast Room, Pantry, View to Family Room, Other
Heating
- Central
Cooling
- Ceiling Fan(s), Central Air, Electric
Appliances
- Included: Dishwasher, Electric Range
- Laundry: In Kitchen, Laundry Room
Features
- Double Vanity, Entrance Foyer, High Ceilings 9 ft Lower, High Ceilings 9 ft Main, High Ceilings 9 ft Upper, Tray Ceiling(s), Walk-In Closet(s)
- Flooring: Carpet, Hardwood
- Windows: None
- Basement: Daylight,Exterior Entry,Finished,Finished Bath,Full,Interior Entry
- Number of fireplaces: 1
- Fireplace features: Family Room
- Common walls with other units/homes: No Common Walls
Interior area
- Total structure area: 3,352
- Total interior livable area: 3,352 sqft
- Finished area above ground: 1,699
- Finished area below ground: 1,653
Property
Parking
- Total spaces: 2
- Parking features: Attached, Garage, Garage Door Opener, Garage Faces Rear, Garage Faces Side
- Attached garage spaces: 2
Accessibility
- Accessibility features: None
Features
- Levels: Two
- Stories: 2
- Patio & porch: Deck, Patio
- Exterior features: Private Yard, No Dock
- Pool features: None
- Spa features: None
- Fencing: Back Yard,Fenced,Privacy,Wood
- Has view: Yes
- View description: Other
- Waterfront features: None
- Body of water: None
Lot
- Size: 0.84 Acres
- Features: Back Yard, Cul-De-Sac, Front Yard, Level, Private
Details
- Additional structures: None
- Parcel number: 117A 002
- Other equipment: None
- Horse amenities: None
Construction
Type & style
- Home type: SingleFamily
- Architectural style: Traditional
- Property subtype: Single Family Residence, Residential
Materials
- Stone, Vinyl Siding
- Foundation: Concrete Perimeter
- Roof: Composition,Tile
Condition
- Resale
- New construction: No
- Year built: 2001
Utilities & green energy
- Electric: Other
- Sewer: Septic Tank
- Water: Public
- Utilities for property: Cable Available, Electricity Available
Green energy
- Energy efficient items: None
- Energy generation: None
Community & neighborhood
Security
- Security features: None
Community
- Community features: Homeowners Assoc, Near Shopping, Street Lights
Location
- Region: Braselton
- Subdivision: Remington Park
HOA & financial
HOA
- Has HOA: Yes
- HOA fee: $140 annually
Other
Other facts
- Listing terms: Cash,Conventional,FHA,VA Loan
- Ownership: Fee Simple
- Road surface type: Paved
Price history
| Date | Event | Price |
|---|---|---|
| 3/14/2025 | Sold | $340,000+7.9%$101/sqft |
Source: | ||
| 2/21/2025 | Pending sale | $315,000$94/sqft |
Source: | ||
| 2/21/2025 | Listed for sale | $315,000$94/sqft |
Source: | ||
| 2/21/2025 | Pending sale | $315,000$94/sqft |
Source: | ||
| 2/19/2025 | Listed for sale | $315,000+98.7%$94/sqft |
Source: | ||
Public tax history
| Year | Property taxes | Tax assessment |
|---|---|---|
| 2024 | $3,039 +1.9% | $109,760 +10.6% |
| 2023 | $2,982 +12.1% | $99,280 +18.1% |
| 2022 | $2,661 -0.6% | $84,040 |
Find assessor info on the county website
Neighborhood: 30517
Nearby schools
GreatSchools rating
- 6/10West Jackson Intermediate SchoolGrades: PK-5Distance: 3.7 mi
- 7/10Legacy Knoll Middle SchoolGrades: 6-8Distance: 5.4 mi
- 7/10Jackson County High SchoolGrades: 9-12Distance: 5.6 mi
Schools provided by the listing agent
- Elementary: Heroes
- Middle: Legacy Knoll
- High: Jackson County
Source: FMLS GA. This data may not be complete. We recommend contacting the local school district to confirm school assignments for this home.
Get a cash offer in 3 minutes
Find out how much your home could sell for in as little as 3 minutes with a no-obligation cash offer.
Estimated market value
$402,000
Get a cash offer in 3 minutes
Find out how much your home could sell for in as little as 3 minutes with a no-obligation cash offer.
Estimated market value
$402,000

