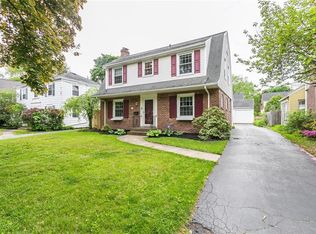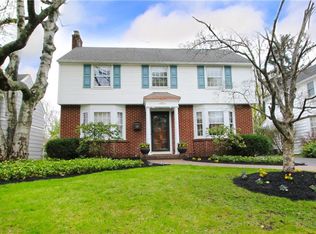Please Note: The Open House scheduled for today, Sunday 2/26 has been Canceled * Well appointed, Move-in ready & Totally Neutral 4 Bedroom, 1.5 Bathroom Center Entrance Colonial & Priced to Sell! * Gorgeous Hardwoods * Wood Burning Fireplace warms the Living rm * Charming 1930's Details Everywhere * Curved Achways * Built-in's Galore * Delightful Enclosed Porch * Formal Dining rm * 2 Master SIZED Bedrooms * Finished Basement * Fully Fenced-in Rear Yard * Complete Tear-off Roof 2009 & All New Asphalt Driveway 2012 * Thermopane Windows * Ideal Tree-lined Street with Sidewalks leading to Extensive Parklands of Seneca Park designed by Frederick Law Olmsted with Walking & Exercise Trails through Natures Wonders * All Appliances Remain, All Window Treatments Remain, Hurry, this home is a Treasure!
This property is off market, which means it's not currently listed for sale or rent on Zillow. This may be different from what's available on other websites or public sources.

