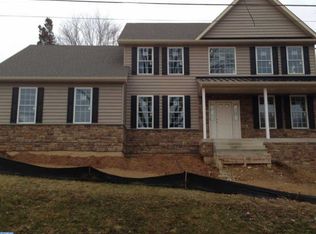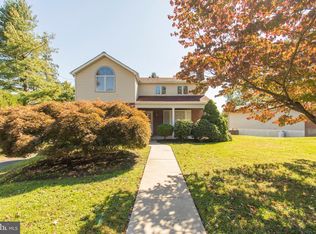THE ONE YOU'VE BEEN WAITING FOR!! Welcome home to 41 Dolton Rd - sitting on almost an acre in the sought after Neshaminy SD, with 5 bedrooms and 3 full baths - all the work has been done! Looking for a main/first floor bedroom/bath? This can easily be converted into a full main level in-law suite if needed as well! The stunning kitchen is clearly the heart of this home - with soft close cabinets, granite, double ovens, SS appliances, HUGE island and built in banquette seating - it's perfect for entertaining! Opening to both the HUGE patio and family room, it's a perfect set up for you holiday and summer parties! The wood burning fireplace will keep you warm all winter and the new high-efficiency central air will keep you cool all summer. Upstairs the master suite is sure to please, with a renovated master en-suite bath and a built-in closet system! Three more bedrooms and a renovated full bath complete the upper level. The partially finished basement offers a bar, pool table and room for storage. Outside offers a rare HUGE patio and yard with plenty of space for a future pool. Along with 3 garages, a shed and a garden - you'll have plenty of space for the whole family to spread out. Upgrades include a 50 yr transferrable warranty on the newer roof, new AC, newer heater & hot water heater, updated baths & kitchen...the list goes on! Make your appointment today because this one will NOT last! 2020-10-13
This property is off market, which means it's not currently listed for sale or rent on Zillow. This may be different from what's available on other websites or public sources.


