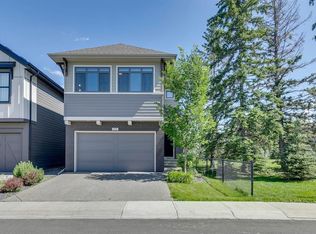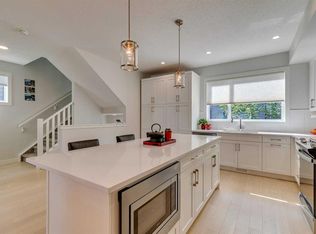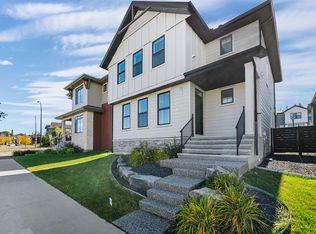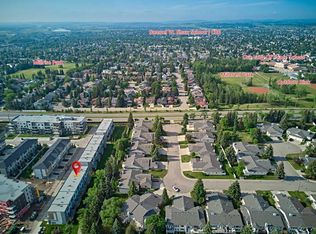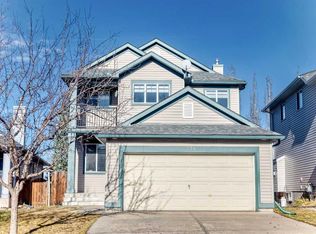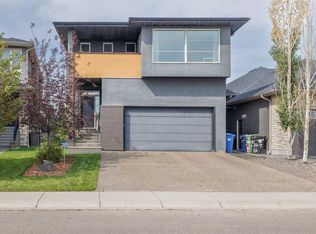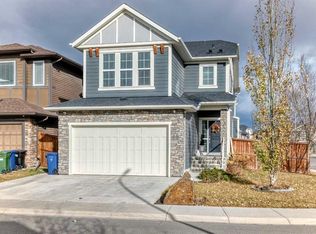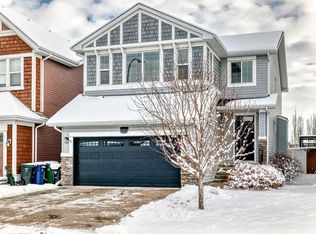41 E Shawnee Grn SW, Calgary, AB T2Y 0P5
What's special
- 92 days |
- 21 |
- 1 |
Zillow last checked: 8 hours ago
Listing updated: October 31, 2025 at 03:05pm
Jian Liang, Associate,
Homecare Realty Ltd.
Facts & features
Interior
Bedrooms & bathrooms
- Bedrooms: 4
- Bathrooms: 4
- Full bathrooms: 3
- 1/2 bathrooms: 1
Other
- Level: Second
- Dimensions: 14`11" x 12`10"
Bedroom
- Level: Second
- Dimensions: 12`8" x 10`0"
Bedroom
- Level: Second
- Dimensions: 12`8" x 9`11"
Bedroom
- Level: Lower
- Dimensions: 13`6" x 9`8"
Other
- Level: Main
- Dimensions: 5`0" x 4`11"
Other
- Level: Second
- Dimensions: 10`9" x 6`2"
Other
- Level: Lower
- Dimensions: 8`5" x 4`10"
Other
- Level: Second
- Dimensions: 12`8" x 9`6"
Bonus room
- Level: Second
- Dimensions: 17`11" x 14`2"
Dining room
- Level: Main
- Dimensions: 12`10" x 8`1"
Other
- Level: Main
- Dimensions: 10`10" x 4`6"
Other
- Level: Lower
- Dimensions: 12`2" x 8`0"
Game room
- Level: Lower
- Dimensions: 21`6" x 12`3"
Kitchen
- Level: Main
- Dimensions: 12`11" x 11`6"
Laundry
- Level: Second
- Dimensions: 7`11" x 6`0"
Living room
- Level: Main
- Dimensions: 14`11" x 14`11"
Mud room
- Level: Main
- Dimensions: 6`7" x 5`6"
Pantry
- Level: Main
- Dimensions: 6`7" x 4`10"
Storage
- Level: Lower
- Dimensions: 10`4" x 3`4"
Walk in closet
- Level: Second
- Dimensions: 7`8" x 7`0"
Heating
- Forced Air, Natural Gas
Cooling
- Central Air
Appliances
- Included: Dishwasher, Dryer, Gas Stove, Range Hood, Refrigerator, Washer
- Laundry: Laundry Room
Features
- Kitchen Island, No Smoking Home
- Flooring: Carpet, Ceramic Tile, Hardwood
- Basement: Full
- Number of fireplaces: 1
- Fireplace features: Gas
Interior area
- Total interior livable area: 2,258 sqft
Property
Parking
- Total spaces: 2
- Parking features: Double Garage Attached, Attached Garage
- Attached garage spaces: 2
Features
- Levels: Two,2 Storey
- Stories: 1
- Patio & porch: Deck
- Exterior features: Playground
- Fencing: Fenced
- Frontage length: 9.81M 32`2"
Lot
- Size: 3,049.2 Square Feet
- Features: Rectangular Lot
Details
- Parcel number: 101485329
- Zoning: DC
Construction
Type & style
- Home type: SingleFamily
- Property subtype: Single Family Residence
Materials
- Brick, Wood Frame
- Foundation: Concrete Perimeter
- Roof: Asphalt Shingle
Condition
- New construction: No
- Year built: 2019
Community & HOA
Community
- Features: Playground
- Subdivision: Shawnee Slopes
HOA
- Has HOA: Yes
- Amenities included: Community Gardens
- Services included: Amenities of HOA/Condo, Common Area Maintenance, Professional Management, Snow Removal
- HOA fee: C$100 monthly
- Second HOA fee: C$284 annually
Location
- Region: Calgary
Financial & listing details
- Price per square foot: C$399/sqft
- Date on market: 9/11/2025
- Inclusions: n/a
(403) 973-2998
By pressing Contact Agent, you agree that the real estate professional identified above may call/text you about your search, which may involve use of automated means and pre-recorded/artificial voices. You don't need to consent as a condition of buying any property, goods, or services. Message/data rates may apply. You also agree to our Terms of Use. Zillow does not endorse any real estate professionals. We may share information about your recent and future site activity with your agent to help them understand what you're looking for in a home.
Price history
Price history
Price history is unavailable.
Public tax history
Public tax history
Tax history is unavailable.Climate risks
Neighborhood: Shawnee Slopes
Nearby schools
GreatSchools rating
No schools nearby
We couldn't find any schools near this home.
- Loading
