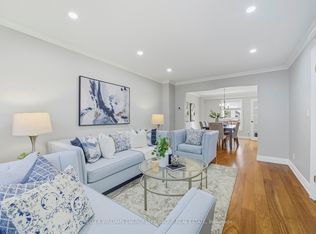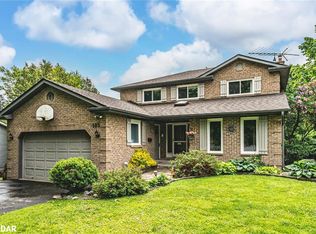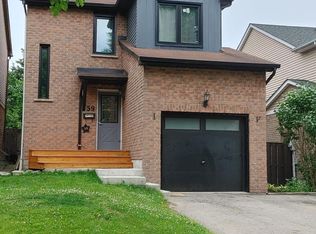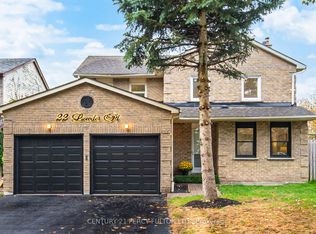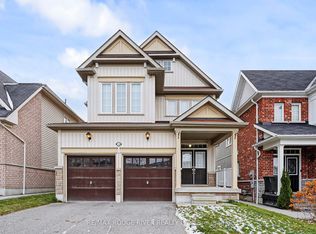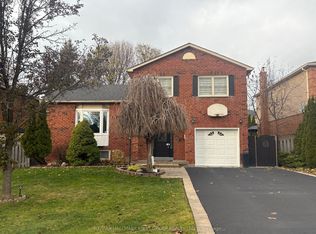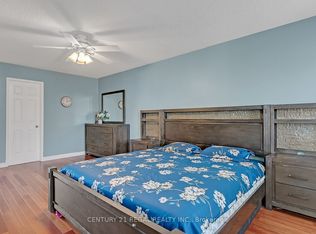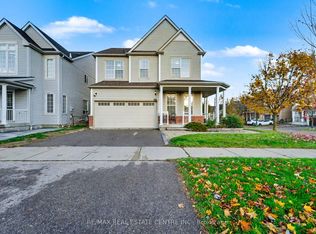First Time Home Buyer Dream come True! Upgraded House Spent $$$ Granite Countertops, Stainless Steel Appliances. Gas Fireplace & French Doors. The open-concept design includes a family room with a gas fireplace, a dining room, a modern kitchen equipped with granite countertops and stainless steel appliances, and a breakfast area overlooking the backyard. Basement with separate Entrance. Granite And Hardwood Floors With Custom Hardwood Stairs with Interior & Exterior Glass Railings. The primary bedroom features a 3-piece ensuite and a custom-built walk-in closet. Two additional bedrooms and a recreational room. The property boasts custom landscaping with new sod, front and rear stamped concrete terraces, and lawn sprinklers, ensuring a well-maintained exterior. A built-in garage accommodates one vehicle, with additional parking space for three cars in the private double driveway.
For sale
C$949,000
41 Fieldview Cres, Whitby, ON L1N 8B5
4beds
4baths
Single Family Residence
Built in ----
3,798.9 Square Feet Lot
$-- Zestimate®
C$--/sqft
C$-- HOA
What's special
Granite countertopsStainless steel appliancesGas fireplaceFrench doorsOpen-concept designModern kitchenGranite and hardwood floors
- 57 days |
- 4 |
- 0 |
Zillow last checked: 8 hours ago
Listing updated: October 14, 2025 at 12:39pm
Listed by:
RE/MAX REAL ESTATE CENTRE INC.
Source: TRREB,MLS®#: E12461319 Originating MLS®#: Toronto Regional Real Estate Board
Originating MLS®#: Toronto Regional Real Estate Board
Facts & features
Interior
Bedrooms & bathrooms
- Bedrooms: 4
- Bathrooms: 4
Primary bedroom
- Level: Second
- Dimensions: 4.9 x 3.01
Bedroom
- Level: Second
- Dimensions: 6.19 x 2.87
Bedroom
- Level: Second
- Dimensions: 3.65 x 3.29
Breakfast
- Level: Main
- Dimensions: 2.7 x 2.67
Dining room
- Level: Main
- Dimensions: 2.57 x 2.36
Family room
- Level: Main
- Dimensions: 4.4 x 3.67
Kitchen
- Level: Main
- Dimensions: 2.95 x 2.71
Recreation
- Level: Second
- Dimensions: 6 x 4.5
Heating
- Forced Air, Gas
Cooling
- Central Air
Features
- None
- Basement: Finished with Walk-Out,Apartment
- Has fireplace: Yes
Interior area
- Living area range: 1500-2000 null
Video & virtual tour
Property
Parking
- Total spaces: 4
- Parking features: Private Double
- Has garage: Yes
Features
- Stories: 2
- Pool features: None
Lot
- Size: 3,798.9 Square Feet
Details
- Parcel number: 265120488
Construction
Type & style
- Home type: SingleFamily
- Property subtype: Single Family Residence
Materials
- Brick
- Foundation: Concrete
- Roof: Asphalt Shingle
Utilities & green energy
- Sewer: Sewer
Community & HOA
Location
- Region: Whitby
Financial & listing details
- Annual tax amount: C$4,680
- Date on market: 10/14/2025
RE/MAX REAL ESTATE CENTRE INC.
By pressing Contact Agent, you agree that the real estate professional identified above may call/text you about your search, which may involve use of automated means and pre-recorded/artificial voices. You don't need to consent as a condition of buying any property, goods, or services. Message/data rates may apply. You also agree to our Terms of Use. Zillow does not endorse any real estate professionals. We may share information about your recent and future site activity with your agent to help them understand what you're looking for in a home.
Price history
Price history
Price history is unavailable.
Public tax history
Public tax history
Tax history is unavailable.Climate risks
Neighborhood: L1N
Nearby schools
GreatSchools rating
No schools nearby
We couldn't find any schools near this home.
- Loading
