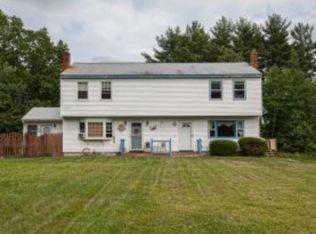Closed
Listed by:
Joanne M Pazzanese,
Diamond Key Real Estate/ Haverhill 978-373-6033
Bought with: Keller Williams Realty Metro-Londonderry
$499,900
41 Frost Road, Derry, NH 03038
3beds
1,728sqft
Single Family Residence
Built in 1980
1.83 Acres Lot
$597,400 Zestimate®
$289/sqft
$3,503 Estimated rent
Home value
$597,400
$568,000 - $627,000
$3,503/mo
Zestimate® history
Loading...
Owner options
Explore your selling options
What's special
OPPORTUNITY KNOCKS!! BACK ON MARKET due to Buyers failure to secure financing. Updated dormered gambrel with welcoming oversized porch with many custom features, great for entertaining! Gleaming inlaid hardwood floors, beamed ceilings, replacement windows, newer appliances! Enjoy your spacious family room with builtins, fireplace, sliders opening to an oversized 12 by 22 composite deck leading to a cozy fenced yard with beautiful gunite pool! Entertain your guests in a welcoming kitchen, newer appliances; Kenmore Elite fridge, GE Oven, Kitchen Aid DW, LG microwave with 6 ft island and custom service station opening to separate beamed dining room with gleaming hardwood floors! Modern tiled 1/2 bath. Upstairs relax in your primary au pair suite. Two newly carpeted bedrooms, and additional 3/4 bath make this home ready for you to make wonderful memories. Additionally, newer dbl pain windows, vinyl siding, make this a recipe for easy living. An adorable two story play house with cable and electric.Easy showing through Showingtime!
Zillow last checked: 8 hours ago
Listing updated: December 13, 2023 at 07:36am
Listed by:
Joanne M Pazzanese,
Diamond Key Real Estate/ Haverhill 978-373-6033
Bought with:
Paula Martin Group
Keller Williams Realty Metro-Londonderry
Source: PrimeMLS,MLS#: 4963485
Facts & features
Interior
Bedrooms & bathrooms
- Bedrooms: 3
- Bathrooms: 3
- Full bathrooms: 1
- 3/4 bathrooms: 1
- 1/2 bathrooms: 1
Heating
- Propane, Forced Air
Cooling
- None
Appliances
- Included: Electric Cooktop, Dishwasher, Dryer, Microwave, Refrigerator, Washer, Propane Water Heater
- Laundry: 1st Floor Laundry
Features
- Bar, Dining Area, Kitchen Island, Kitchen/Dining, Primary BR w/ BA
- Flooring: Carpet, Wood
- Basement: Concrete,Walk-Out Access
- Attic: Attic with Hatch/Skuttle
- Number of fireplaces: 1
- Fireplace features: Wood Burning, 1 Fireplace
Interior area
- Total structure area: 2,592
- Total interior livable area: 1,728 sqft
- Finished area above ground: 1,728
- Finished area below ground: 0
Property
Parking
- Parking features: Paved
Accessibility
- Accessibility features: Paved Parking
Features
- Levels: Two
- Stories: 2
- Patio & porch: Patio, Porch, Covered Porch
- Exterior features: Building
- Has private pool: Yes
- Pool features: In Ground
- Has spa: Yes
- Spa features: Heated
- Fencing: Partial
- Frontage length: Road frontage: 350
Lot
- Size: 1.83 Acres
- Features: Landscaped, Level, Wooded
Details
- Parcel number: DERYM3B104
- Zoning description: residential
Construction
Type & style
- Home type: SingleFamily
- Architectural style: Gambrel
- Property subtype: Single Family Residence
Materials
- Wood Frame, Aluminum Siding, Vinyl Siding
- Foundation: Poured Concrete
- Roof: Asphalt Shingle
Condition
- New construction: No
- Year built: 1980
Utilities & green energy
- Electric: 200+ Amp Service
- Sewer: Leach Field, Septic Tank
- Utilities for property: Cable
Community & neighborhood
Security
- Security features: Security System
Location
- Region: Derry
Price history
| Date | Event | Price |
|---|---|---|
| 9/28/2023 | Sold | $499,900$289/sqft |
Source: | ||
| 8/28/2023 | Contingent | $499,900$289/sqft |
Source: | ||
| 8/23/2023 | Listed for sale | $499,900$289/sqft |
Source: | ||
| 8/8/2023 | Contingent | $499,900$289/sqft |
Source: | ||
| 7/31/2023 | Listed for sale | $499,900+86.9%$289/sqft |
Source: | ||
Public tax history
| Year | Property taxes | Tax assessment |
|---|---|---|
| 2024 | $10,031 +11.6% | $536,700 +23.5% |
| 2023 | $8,990 +9.4% | $434,700 +0.7% |
| 2022 | $8,218 +4.9% | $431,600 +34.1% |
Find assessor info on the county website
Neighborhood: 03038
Nearby schools
GreatSchools rating
- 6/10South Range Elementary SchoolGrades: K-5Distance: 1.4 mi
- 5/10West Running Brook Middle SchoolGrades: 6-8Distance: 2.1 mi
Schools provided by the listing agent
- Elementary: South Range Elem School
- Middle: West Running Brook Middle Sch
- High: Pinkerton Academy
Source: PrimeMLS. This data may not be complete. We recommend contacting the local school district to confirm school assignments for this home.
Get a cash offer in 3 minutes
Find out how much your home could sell for in as little as 3 minutes with a no-obligation cash offer.
Estimated market value$597,400
Get a cash offer in 3 minutes
Find out how much your home could sell for in as little as 3 minutes with a no-obligation cash offer.
Estimated market value
$597,400
