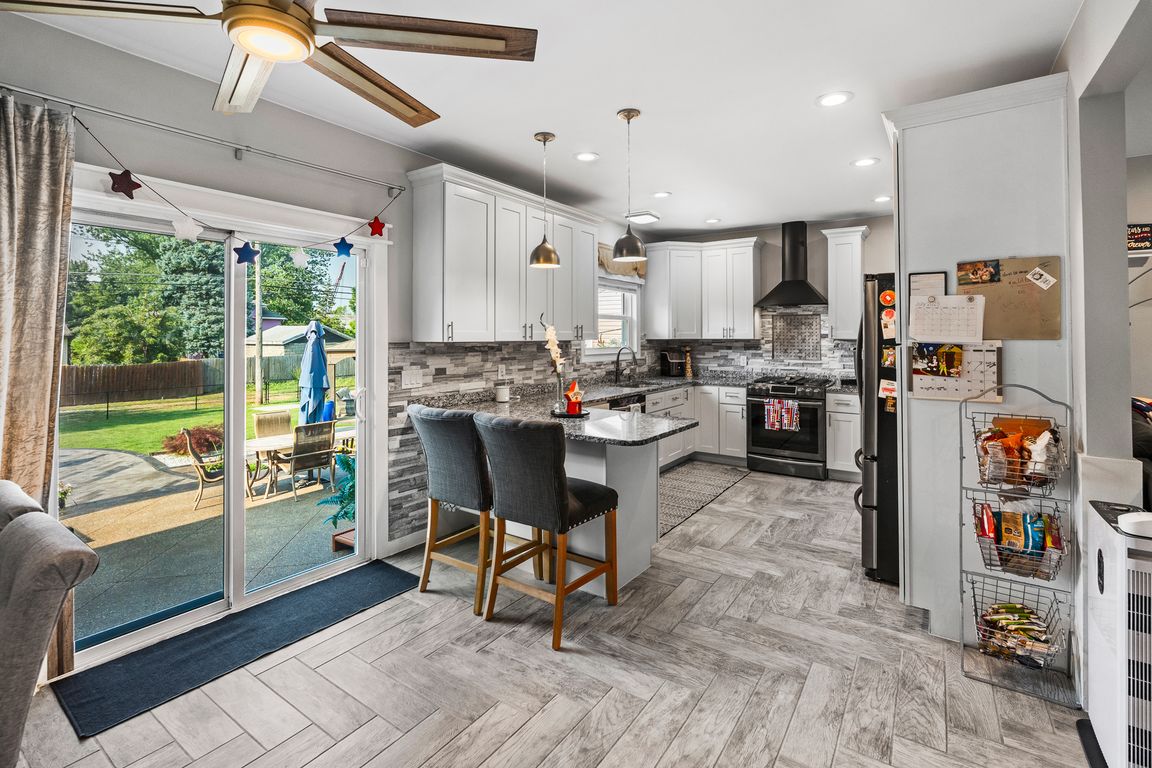
For sale
$425,000
5beds
2,512sqft
41 Gibbs St, Mount Clemens, MI 48043
5beds
2,512sqft
Single family residence
Built in 1968
0.34 Acres
4 Garage spaces
$169 price/sqft
What's special
Welcome to 41 Gibbs Street – Where Space, Style, and Function Meet! Prepare to be wowed by this fully remodeled 5-bedroom, 3-bath gem nestled on a rare double lot in the heart of Mount Clemens! Offering approximately 1,850 sq ft of beautifully finished living space, this one-of-a-kind home was completely renovated from ...
- 87 days |
- 1,113 |
- 54 |
Source: Realcomp II,MLS#: 20251017461
Travel times
Kitchen
Living Room
Bedroom
Zillow last checked: 7 hours ago
Listing updated: October 01, 2025 at 09:59am
Listed by:
Erick Monzo 586-210-3350,
Keller Williams Realty-Great Lakes 586-541-4000,
Norman Campbell 586-541-4000,
Keller Williams Realty-Great Lakes
Source: Realcomp II,MLS#: 20251017461
Facts & features
Interior
Bedrooms & bathrooms
- Bedrooms: 5
- Bathrooms: 3
- Full bathrooms: 3
Heating
- Forced Air, Natural Gas
Cooling
- Ceiling Fans, Central Air
Appliances
- Included: Dishwasher, Dryer, Free Standing Gas Range, Free Standing Refrigerator, Range Hood, Washer
Features
- Windows: Egress Windows
- Basement: Finished,Walk Out Access
- Has fireplace: Yes
- Fireplace features: Gas, Living Room
Interior area
- Total interior livable area: 2,512 sqft
- Finished area above ground: 1,800
- Finished area below ground: 712
Property
Parking
- Total spaces: 4
- Parking features: Four Car Garage, Detached, Direct Access, Electricityin Garage, Garage Faces Front, Heated Garage, Lift, Garage Door Opener, Oversized, Side Entrance, Workshop In Garage
- Garage spaces: 4
Features
- Levels: Two
- Stories: 2
- Entry location: GroundLevelwSteps
- Patio & porch: Patio, Porch
- Exterior features: Basketball Court, Spa Hottub
- Pool features: None
- Fencing: Back Yard,Fenced
Lot
- Size: 0.34 Acres
- Dimensions: 120 x 125
Details
- Parcel number: 1113108022
- Special conditions: Short Sale No,Standard
Construction
Type & style
- Home type: SingleFamily
- Architectural style: Bungalow
- Property subtype: Single Family Residence
Materials
- Brick Veneer, Vinyl Siding
- Foundation: Basement, Poured
Condition
- New construction: No
- Year built: 1968
Utilities & green energy
- Sewer: Public Sewer
- Water: Public
Community & HOA
Community
- Features: Sidewalks
- Subdivision: DON M DICKINSONS ADD
HOA
- Has HOA: No
Location
- Region: Mount Clemens
Financial & listing details
- Price per square foot: $169/sqft
- Tax assessed value: $69,409
- Annual tax amount: $3,981
- Date on market: 7/19/2025
- Listing agreement: Exclusive Right To Sell
- Listing terms: Cash,Conventional,FHA,Va Loan