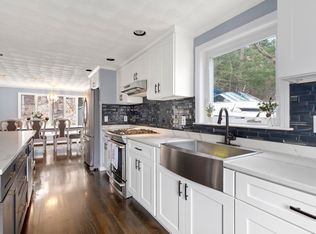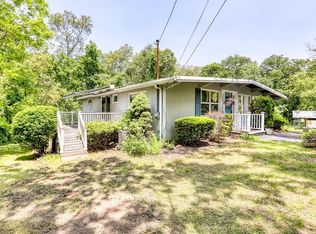Sold for $610,000 on 05/29/24
$610,000
41 Great Woods Rd, Saugus, MA 01906
3beds
1,481sqft
Single Family Residence
Built in 1984
0.31 Acres Lot
$669,800 Zestimate®
$412/sqft
$3,697 Estimated rent
Home value
$669,800
$623,000 - $723,000
$3,697/mo
Zestimate® history
Loading...
Owner options
Explore your selling options
What's special
Location is everything with this 3 bedroom 2 bathroom home! Situated with very easy access to Route 1 for an easy morning commute. This home offers an over sized kitchen with endless counter and cabinet space, the kitchen island can seat up to 4 people and the open concept flows right into the dining area. The primary bedroom has a gorgeous renovated bathroom. You'll also find two other good sized bedrooms as well as another full bath on the main floor. On the lower level you'll find endless unfinished space that can be easily turned into a second living area. There is also a full walk-up attic with its own entrance off of the drive way with a ton of storage space. This location offers easy access to unlimited shops and restaurants. Central air/heat was recently installed for comfortable living throughout the seasons! Drainage system was put in place two years ago and has a no water guarantee.
Zillow last checked: 8 hours ago
Listing updated: May 30, 2024 at 06:34am
Listed by:
The Lucci Witte Team 978-733-8433,
William Raveis R.E. & Home Services 978-475-5100,
Samantha Bocchino 603-231-3110
Bought with:
Michaela Hellman
Redfin Corp.
Source: MLS PIN,MLS#: 73227259
Facts & features
Interior
Bedrooms & bathrooms
- Bedrooms: 3
- Bathrooms: 2
- Full bathrooms: 2
Primary bedroom
- Features: Bathroom - Full, Ceiling Fan(s), Closet, Flooring - Wall to Wall Carpet
- Level: First
Bedroom 2
- Features: Ceiling Fan(s), Closet, Flooring - Wall to Wall Carpet
- Level: First
Bedroom 3
- Features: Ceiling Fan(s), Closet, Flooring - Wall to Wall Carpet
- Level: First
Primary bathroom
- Features: Yes
Bathroom 1
- Features: Bathroom - Full, Bathroom - Tiled With Tub & Shower, Countertops - Stone/Granite/Solid
- Level: First
Bathroom 2
- Features: Bathroom - Full, Bathroom - With Tub & Shower, Flooring - Vinyl, Pedestal Sink
- Level: First
Dining room
- Features: Deck - Exterior, Exterior Access, Slider, Lighting - Pendant
- Level: First
Kitchen
- Features: Ceiling Fan(s), Flooring - Vinyl, Countertops - Stone/Granite/Solid, Breakfast Bar / Nook, Stainless Steel Appliances, Lighting - Pendant
- Level: First
Living room
- Features: Flooring - Wall to Wall Carpet, Window(s) - Bay/Bow/Box
- Level: First
Heating
- Central, Radiant, Electric
Cooling
- Central Air
Appliances
- Laundry: Electric Dryer Hookup, Washer Hookup, In Basement
Features
- Walk-up Attic
- Flooring: Tile, Vinyl, Carpet
- Windows: Insulated Windows
- Basement: Full
- Number of fireplaces: 1
- Fireplace features: Living Room
Interior area
- Total structure area: 1,481
- Total interior livable area: 1,481 sqft
Property
Parking
- Total spaces: 7
- Parking features: Attached, Paved Drive, Paved
- Attached garage spaces: 1
- Uncovered spaces: 6
Features
- Patio & porch: Deck
- Exterior features: Deck, Rain Gutters
Lot
- Size: 0.31 Acres
- Features: Sloped
Details
- Parcel number: M:014E B:0007 L:0015,2160384
- Zoning: NA
Construction
Type & style
- Home type: SingleFamily
- Architectural style: Ranch
- Property subtype: Single Family Residence
Materials
- Frame
- Foundation: Concrete Perimeter
- Roof: Shingle
Condition
- Year built: 1984
Utilities & green energy
- Electric: 200+ Amp Service
- Sewer: Public Sewer
- Water: Public
- Utilities for property: for Electric Range, for Electric Oven, for Electric Dryer
Community & neighborhood
Community
- Community features: Shopping, Highway Access, House of Worship, Public School
Location
- Region: Saugus
Price history
| Date | Event | Price |
|---|---|---|
| 5/29/2024 | Sold | $610,000+7.2%$412/sqft |
Source: MLS PIN #73227259 Report a problem | ||
| 4/30/2024 | Pending sale | $569,000$384/sqft |
Source: | ||
| 4/30/2024 | Contingent | $569,000$384/sqft |
Source: MLS PIN #73227259 Report a problem | ||
| 4/23/2024 | Listed for sale | $569,000+15.7%$384/sqft |
Source: MLS PIN #73227259 Report a problem | ||
| 12/28/2018 | Sold | $492,000$332/sqft |
Source: Public Record Report a problem | ||
Public tax history
| Year | Property taxes | Tax assessment |
|---|---|---|
| 2025 | $6,771 +2.9% | $634,000 +2.6% |
| 2024 | $6,581 +3.6% | $617,900 +9.5% |
| 2023 | $6,352 | $564,100 |
Find assessor info on the county website
Neighborhood: 01906
Nearby schools
GreatSchools rating
- 4/10Belmonte STEAM AcademyGrades: 2-5Distance: 2 mi
- 3/10Belmonte Saugus Middle SchoolGrades: 6-8Distance: 1.9 mi
- 3/10Saugus High SchoolGrades: 9-12Distance: 1.9 mi
Get a cash offer in 3 minutes
Find out how much your home could sell for in as little as 3 minutes with a no-obligation cash offer.
Estimated market value
$669,800
Get a cash offer in 3 minutes
Find out how much your home could sell for in as little as 3 minutes with a no-obligation cash offer.
Estimated market value
$669,800

