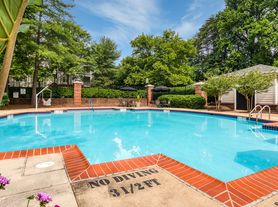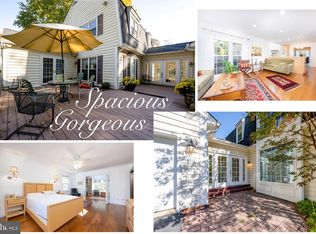Stylish Four-Level End Unit Townhome Designed for Modern Living, Discover elevated living in this beautifully upgraded 2,800 square foot townhome, perfectly blending luxury, comfort, and versatility across four thoughtfully designed levels. Built in 2022 and further enhanced with premium upgrades, this home offers 5 bedrooms, 3 full bathrooms, and 2 half bathrooms ideal for modern lifestyles. Entry Level: A flexible space that functions as a bedroom, den, or home office, complete with a full bathroom perfect for guests or remote work. Direct access to extra large (23x20), 11 feet high ceiling two-car garage with and elegant oakwood stairs. Second Floor: An open-concept main living area with soaring nine-foot ceilings, crown molding, and recessed lighting. The gourmet kitchen features granite countertops, stainless steel appliances, a wall oven and microwave combo, a gas range with a vented hood, and a large center island. Step outside onto the deck perfect for outdoor entertaining. A conveniently located powder room completes this level. Third Floor: Two well-appointed guest rooms and a luxurious owner's suite with an en-suite bathroom and walk-in closet provide comfort and privacy. A centrally located laundry room adds convenience. Top Floor: A versatile loft space that can serve as a fifth bedroom, home office, or fitness area, complete with an additional half bath. Enjoy stunning views from the rooftop terrace. Located just minutes from shopping centers, highways, schools, parks, and public transportation, this home offers both convenience and an elevated lifestyle.
12 months or 24 months.
Townhouse for rent
Accepts Zillow applications
$4,200/mo
41 Green Dome Pl, Gaithersburg, MD 20878
4beds
2,776sqft
Price may not include required fees and charges.
Townhouse
Available now
No pets
Central air
In unit laundry
Attached garage parking
Forced air
What's special
Flexible spaceVersatile loft spaceWalk-in closetRooftop terraceStainless steel appliancesSoaring nine-foot ceilingsLarge center island
- 14 days |
- -- |
- -- |
Travel times
Facts & features
Interior
Bedrooms & bathrooms
- Bedrooms: 4
- Bathrooms: 3
- Full bathrooms: 2
- 1/2 bathrooms: 1
Heating
- Forced Air
Cooling
- Central Air
Appliances
- Included: Dishwasher, Dryer, Microwave, Oven, Refrigerator, Washer
- Laundry: In Unit
Features
- Walk In Closet
- Flooring: Hardwood, Tile
Interior area
- Total interior livable area: 2,776 sqft
Property
Parking
- Parking features: Attached
- Has attached garage: Yes
- Details: Contact manager
Features
- Exterior features: Heating system: Forced Air, Walk In Closet
Details
- Parcel number: 0603830120
Construction
Type & style
- Home type: Townhouse
- Property subtype: Townhouse
Building
Management
- Pets allowed: No
Community & HOA
Location
- Region: Gaithersburg
Financial & listing details
- Lease term: 1 Year
Price history
| Date | Event | Price |
|---|---|---|
| 10/3/2025 | Listed for rent | $4,200+5%$2/sqft |
Source: Zillow Rentals | ||
| 9/29/2025 | Listing removed | $845,000$304/sqft |
Source: | ||
| 9/5/2025 | Listed for sale | $845,000-2.8%$304/sqft |
Source: | ||
| 8/21/2025 | Listing removed | $869,000$313/sqft |
Source: | ||
| 7/11/2025 | Price change | $869,000-3.3%$313/sqft |
Source: | ||

