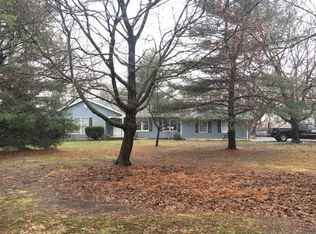Sold for $550,000 on 11/18/24
$550,000
41 Haddon Ave, Gibbsboro, NJ 08026
4beds
2,312sqft
Single Family Residence
Built in 2001
0.75 Acres Lot
$593,000 Zestimate®
$238/sqft
$3,661 Estimated rent
Home value
$593,000
$516,000 - $682,000
$3,661/mo
Zestimate® history
Loading...
Owner options
Explore your selling options
What's special
Charming Southern-Style Colonial with Modern Elegance. Often admired by passersby, this meticulously maintained four-bedroom Southern-style colonial, with its inviting full front porch, stands out as a true gem. The long driveway winds through a beautifully landscaped and expertly lit front yard, showcasing a serene fish pond and waterfall, offering a picturesque welcome. Step inside to be greeted by soaring 9-foot ceilings and a welcoming foyer. The main level boasts a separate formal living room, a dining room, and an open-concept kitchen that flows seamlessly into a cozy family room, complete with a charming gas fireplace. The kitchen is designed for both style and function, featuring 42” cabinets, granite countertops, and newer stainless steel appliances. Just off the kitchen, you’ll find a convenient laundry room and mudroom leading to the oversized two-car garage. The partially finished basement offers high ceilings, additional storage, and endless potential for customization. Upstairs, you’ll find four generously sized bedrooms and two updated baths. The owner’s suite features a luxurious bath and a spacious walk-in closet, while the updated hall bath serves the remaining bedrooms. The home sits on a private lot in a prime location, just minutes away from shopping, schools, movie theaters, and the renowned Chophouse restaurant. As a one-owner home, it's ready for its next lucky owner to make it their own.
Zillow last checked: 8 hours ago
Listing updated: November 18, 2024 at 03:33am
Listed by:
Val Nunnenkamp 609-313-1454,
Keller Williams Realty - Marlton
Bought with:
Charles Maimone, 7816854
Century 21 Reilly Realtors
Source: Bright MLS,MLS#: NJCD2076010
Facts & features
Interior
Bedrooms & bathrooms
- Bedrooms: 4
- Bathrooms: 3
- Full bathrooms: 2
- 1/2 bathrooms: 1
- Main level bathrooms: 1
Basement
- Area: 0
Heating
- Forced Air, Natural Gas
Cooling
- Central Air, Electric
Appliances
- Included: Built-In Range, Self Cleaning Oven, Dishwasher, Disposal, Gas Water Heater
- Laundry: Main Level
Features
- Primary Bath(s), Kitchen Island, Butlers Pantry, Ceiling Fan(s), Bathroom - Stall Shower, Dining Area, Cathedral Ceiling(s), 9'+ Ceilings, High Ceilings
- Flooring: Wood, Carpet, Tile/Brick
- Basement: Full,Finished
- Has fireplace: No
Interior area
- Total structure area: 2,312
- Total interior livable area: 2,312 sqft
- Finished area above ground: 2,312
- Finished area below ground: 0
Property
Parking
- Total spaces: 2
- Parking features: Inside Entrance, Garage Door Opener, Oversized, Driveway, Attached, Other
- Attached garage spaces: 2
- Has uncovered spaces: Yes
Accessibility
- Accessibility features: None
Features
- Levels: Two
- Stories: 2
- Patio & porch: Patio, Porch
- Exterior features: Sidewalks, Street Lights, Lighting
- Pool features: None
- Has spa: Yes
- Spa features: Bath
- Fencing: Other
Lot
- Size: 0.75 Acres
- Dimensions: 100.00 x 325.00
- Features: Level, Open Lot, Wooded, Front Yard, Rear Yard, SideYard(s)
Details
- Additional structures: Above Grade, Below Grade
- Parcel number: 130000200010
- Zoning: RES.
- Special conditions: Standard
Construction
Type & style
- Home type: SingleFamily
- Architectural style: Colonial,Traditional
- Property subtype: Single Family Residence
Materials
- Frame
- Foundation: Concrete Perimeter
Condition
- New construction: No
- Year built: 2001
Details
- Builder model: CUSTOM BUILT
Utilities & green energy
- Electric: Underground, 200+ Amp Service
- Sewer: Public Sewer
- Water: Public
- Utilities for property: Cable Connected
Community & neighborhood
Location
- Region: Gibbsboro
- Subdivision: None Available
- Municipality: GIBBSBORO BORO
Other
Other facts
- Listing agreement: Exclusive Right To Sell
- Listing terms: Cash,Conventional,FHA
- Ownership: Fee Simple
Price history
| Date | Event | Price |
|---|---|---|
| 11/18/2024 | Sold | $550,000-4.3%$238/sqft |
Source: | ||
| 10/11/2024 | Pending sale | $574,900$249/sqft |
Source: | ||
| 9/25/2024 | Contingent | $574,900$249/sqft |
Source: | ||
| 9/12/2024 | Listed for sale | $574,900+72.6%$249/sqft |
Source: | ||
| 1/1/2015 | Sold | $333,000$144/sqft |
Source: | ||
Public tax history
| Year | Property taxes | Tax assessment |
|---|---|---|
| 2025 | $13,488 | $304,400 |
| 2024 | $13,488 +104.4% | $304,400 |
| 2023 | $6,600 -0.8% | $304,400 |
Find assessor info on the county website
Neighborhood: 08026
Nearby schools
GreatSchools rating
- 6/10Gibbsboro Elementary SchoolGrades: PK-8Distance: 0.2 mi
- 7/10Eastern High SchoolGrades: 9-12Distance: 0.7 mi
Schools provided by the listing agent
- District: Gibbsboro Public Schools
Source: Bright MLS. This data may not be complete. We recommend contacting the local school district to confirm school assignments for this home.

Get pre-qualified for a loan
At Zillow Home Loans, we can pre-qualify you in as little as 5 minutes with no impact to your credit score.An equal housing lender. NMLS #10287.
Sell for more on Zillow
Get a free Zillow Showcase℠ listing and you could sell for .
$593,000
2% more+ $11,860
With Zillow Showcase(estimated)
$604,860