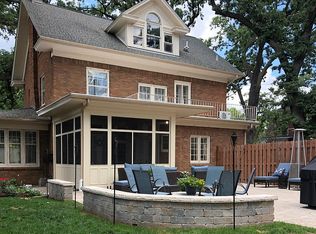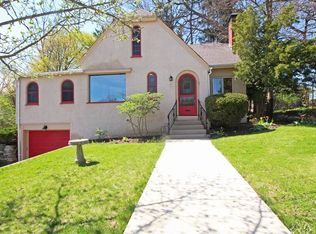Closed
$452,000
41 Hamilton Ave, Elgin, IL 60123
4beds
2,780sqft
Single Family Residence
Built in ----
9,487.37 Square Feet Lot
$453,800 Zestimate®
$163/sqft
$2,918 Estimated rent
Home value
$453,800
$413,000 - $499,000
$2,918/mo
Zestimate® history
Loading...
Owner options
Explore your selling options
What's special
Looking for new owners to cherish this one-of-a-kind brick Tudor. Complete with 1930's charm and modern upgrades this home features 4 bedrooms and 2.5 bathrooms, including a primary suite with cozy window nooks and a full bath. Beautiful doors, arched doorways, and crown molding throughout highlight the craftsmanship, with wood floors. Built-in cabinetry on both floors offers ample storage. The remodeled kitchen is complemented by granite countertops, a built-in oven, dishwasher, and a convenient half bath for guests. You'll enjoy a fireplace in the living room adding warmth and character. Don't forget the hidden library!!!! The third floor offers a finished cedar closet and is ready to serve as a perfect playroom, office, or additional workspace. The walls are pristine, showcasing the home's elegant detail. The large laundry area includes both washer and dryer. Outside, the 2-car garage provides parking and storage, while majestic oak trees lining the street add to the home's curb appeal. This house truly embodies timeless charm and character-you won't want to miss the opportunity to make it yours!
Zillow last checked: 8 hours ago
Listing updated: October 23, 2025 at 07:19am
Listing courtesy of:
Anne Kothe 630-935-4739,
Keller Williams Inspire,
Rudolph Johnson 630-201-4130,
Keller Williams Inspire
Bought with:
Melanie Giglio
Compass
Source: MRED as distributed by MLS GRID,MLS#: 12456611
Facts & features
Interior
Bedrooms & bathrooms
- Bedrooms: 4
- Bathrooms: 3
- Full bathrooms: 2
- 1/2 bathrooms: 1
Primary bedroom
- Features: Flooring (Hardwood), Window Treatments (Curtains/Drapes), Bathroom (Full)
- Level: Second
- Area: 288 Square Feet
- Dimensions: 12X24
Bedroom 2
- Features: Flooring (Hardwood)
- Level: Second
- Area: 169 Square Feet
- Dimensions: 13X13
Bedroom 3
- Features: Flooring (Hardwood)
- Level: Second
- Area: 120 Square Feet
- Dimensions: 10X12
Bedroom 4
- Features: Flooring (Carpet)
- Level: Third
- Area: 484 Square Feet
- Dimensions: 22X22
Dining room
- Features: Flooring (Hardwood)
- Level: Main
- Area: 168 Square Feet
- Dimensions: 12X14
Other
- Features: Flooring (Other)
- Level: Main
- Area: 273 Square Feet
- Dimensions: 13X21
Kitchen
- Features: Kitchen (Pantry-Closet), Flooring (Porcelain Tile)
- Level: Main
- Area: 253 Square Feet
- Dimensions: 11X23
Laundry
- Features: Flooring (Other)
- Level: Basement
- Area: 308 Square Feet
- Dimensions: 14X22
Living room
- Features: Flooring (Hardwood)
- Level: Main
- Area: 378 Square Feet
- Dimensions: 18X21
Office
- Features: Flooring (Ceramic Tile)
- Level: Main
- Area: 117 Square Feet
- Dimensions: 9X13
Recreation room
- Features: Flooring (Carpet)
- Level: Basement
- Area: 735 Square Feet
- Dimensions: 35X21
Other
- Features: Flooring (Ceramic Tile)
- Level: Basement
- Area: 285 Square Feet
- Dimensions: 15X19
Heating
- Radiator(s)
Cooling
- Wall Unit(s)
Appliances
- Included: Range, Dishwasher, Refrigerator, Washer, Dryer, Oven
Features
- Flooring: Hardwood
- Basement: None
- Attic: Finished
- Number of fireplaces: 1
- Fireplace features: Wood Burning, Attached Fireplace Doors/Screen, Living Room
Interior area
- Total structure area: 2,780
- Total interior livable area: 2,780 sqft
- Finished area below ground: 740
Property
Parking
- Total spaces: 2
- Parking features: Concrete, Garage Door Opener, On Site, Garage Owned, Detached, Garage
- Garage spaces: 2
- Has uncovered spaces: Yes
Accessibility
- Accessibility features: No Disability Access
Features
- Stories: 2
Lot
- Size: 9,487 sqft
Details
- Parcel number: 0614304024
- Special conditions: None
Construction
Type & style
- Home type: SingleFamily
- Architectural style: Tudor
- Property subtype: Single Family Residence
Materials
- Brick
- Roof: Asphalt
Condition
- New construction: No
Utilities & green energy
- Sewer: Public Sewer
- Water: Public
Community & neighborhood
Location
- Region: Elgin
HOA & financial
HOA
- Services included: None
Other
Other facts
- Listing terms: Conventional
- Ownership: Fee Simple
Price history
| Date | Event | Price |
|---|---|---|
| 10/22/2025 | Sold | $452,000-7.8%$163/sqft |
Source: | ||
| 9/17/2025 | Contingent | $490,000$176/sqft |
Source: | ||
| 8/27/2025 | Listed for sale | $490,000-1%$176/sqft |
Source: | ||
| 8/27/2025 | Listing removed | $495,000$178/sqft |
Source: | ||
| 8/8/2025 | Listed for sale | $495,000-1%$178/sqft |
Source: | ||
Public tax history
| Year | Property taxes | Tax assessment |
|---|---|---|
| 2024 | $8,599 +4.7% | $115,449 +10.7% |
| 2023 | $8,209 +6.2% | $104,299 +9.7% |
| 2022 | $7,726 +4.4% | $95,102 +7% |
Find assessor info on the county website
Neighborhood: 60123
Nearby schools
GreatSchools rating
- 5/10Washington Elementary SchoolGrades: PK-6Distance: 0.1 mi
- 1/10Abbott Middle SchoolGrades: 7-8Distance: 0.3 mi
- 2/10Larkin High SchoolGrades: 9-12Distance: 0.8 mi
Schools provided by the listing agent
- District: 46
Source: MRED as distributed by MLS GRID. This data may not be complete. We recommend contacting the local school district to confirm school assignments for this home.

Get pre-qualified for a loan
At Zillow Home Loans, we can pre-qualify you in as little as 5 minutes with no impact to your credit score.An equal housing lender. NMLS #10287.
Sell for more on Zillow
Get a free Zillow Showcase℠ listing and you could sell for .
$453,800
2% more+ $9,076
With Zillow Showcase(estimated)
$462,876
