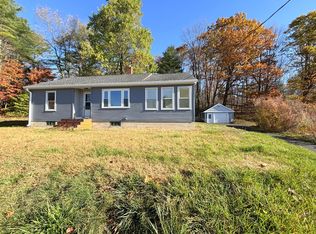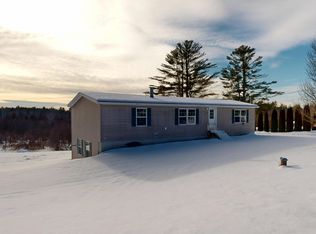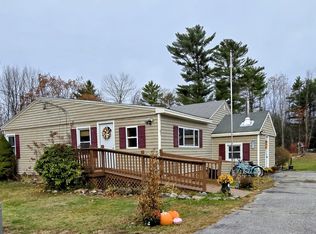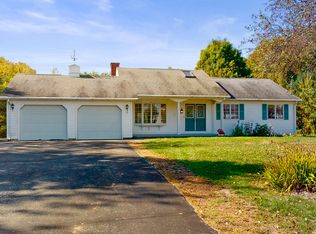Privacy, Beauty, and Income Potential — All in One Property
Welcome to 41 Hidden Pond Road in Sabattus, Maine—a private retreat offering the perfect blend of modern living and income-generating potential. Built in 2019 and situated on 5 peaceful acres at the end of a dead-end road, this meticulously maintained home was originally designed as a 3-bedroom, 2-bath residence. One bedroom has been converted into additional living space but could easily be transformed back to suit your needs.
The original owners have cared for this home with great attention to detail. In addition to the main home, the property features a 1-bedroom, 1-bathroom accessory dwelling unit (ADU)—perfect for rental income, multi-generational living, or a private guest suite.
Enjoy hiking on your own land, or take a short 5-mile drive to Sabattus Pond for swimming and water recreation. Conveniently located just 10 miles from Lewiston, 20 miles from Brunswick, and under 25 miles from Augusta, you'll have quick access to shopping, restaurants, and other amenities while enjoying the tranquility of country living. On top of all that, the home comes with all the furniture making it truly move in ready.
Make 41 Hidden Pond Road your next home—a place where comfort, opportunity, and privacy meet.
Active
Price cut: $25K (11/14)
$415,000
41 Hidden Pond Road, Sabattus, ME 04280
3beds
1,232sqft
Est.:
Single Family Residence
Built in 2019
5.1 Acres Lot
$-- Zestimate®
$337/sqft
$-- HOA
What's special
- 163 days |
- 891 |
- 44 |
Zillow last checked: 8 hours ago
Listing updated: November 14, 2025 at 06:50am
Listed by:
Elevate Maine Realty
Source: Maine Listings,MLS#: 1631776
Tour with a local agent
Facts & features
Interior
Bedrooms & bathrooms
- Bedrooms: 3
- Bathrooms: 2
- Full bathrooms: 2
Primary bedroom
- Level: First
Bedroom 2
- Level: First
Bedroom 3
- Level: First
Kitchen
- Level: First
Living room
- Level: First
Heating
- Baseboard, Forced Air, Hot Water, Radiant
Cooling
- None
Appliances
- Included: Dryer, Microwave, Electric Range, Refrigerator, Washer
Features
- 1st Floor Bedroom, 1st Floor Primary Bedroom w/Bath
- Flooring: Carpet, Laminate
- Has fireplace: No
- Furnished: Yes
Interior area
- Total structure area: 1,232
- Total interior livable area: 1,232 sqft
- Finished area above ground: 1,232
- Finished area below ground: 0
Property
Parking
- Parking features: Reclaimed, 1 - 4 Spaces, Off Street
Lot
- Size: 5.1 Acres
- Features: Neighborhood, Rolling Slope, Wooded
Details
- Parcel number: SABA000008000000000037000018
- Zoning: RES
Construction
Type & style
- Home type: SingleFamily
- Architectural style: Ranch
- Property subtype: Single Family Residence
Materials
- Wood Frame, Vinyl Siding
- Foundation: Slab
- Roof: Pitched,Shingle
Condition
- Year built: 2019
Utilities & green energy
- Electric: Circuit Breakers
- Sewer: Private Sewer
- Water: Private
Green energy
- Energy efficient items: 90% Efficient Furnace, Insulated Foundation
Community & HOA
Location
- Region: Sabattus
Financial & listing details
- Price per square foot: $337/sqft
- Annual tax amount: $4,951
- Date on market: 7/25/2025
- Road surface type: Gravel, Dirt
Estimated market value
Not available
Estimated sales range
Not available
Not available
Price history
Price history
| Date | Event | Price |
|---|---|---|
| 11/14/2025 | Price change | $415,000-5.7%$337/sqft |
Source: | ||
| 10/12/2025 | Price change | $440,000-4.3%$357/sqft |
Source: | ||
| 8/5/2025 | Price change | $460,000-3.2%$373/sqft |
Source: | ||
| 7/25/2025 | Listed for sale | $475,000$386/sqft |
Source: | ||
Public tax history
Public tax history
Tax history is unavailable.BuyAbility℠ payment
Est. payment
$2,103/mo
Principal & interest
$1609
Property taxes
$349
Home insurance
$145
Climate risks
Neighborhood: 04280
Nearby schools
GreatSchools rating
- 2/10Oak Hill Middle SchoolGrades: 5-8Distance: 1.9 mi
- 6/10Oak Hill High SchoolGrades: 9-12Distance: 1 mi
- NASabattus Primary SchoolGrades: PK-2Distance: 2.6 mi
- Loading
- Loading




