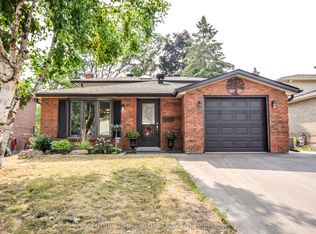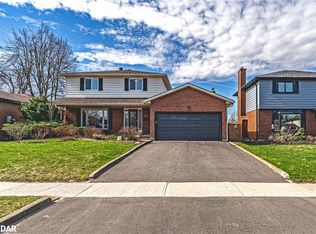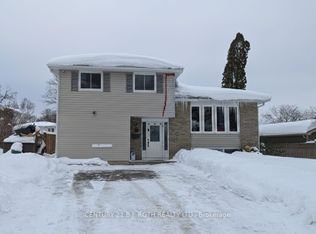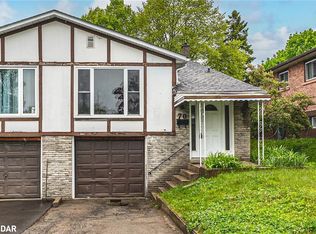Attention First Time Home Buyers! Welcome to family-friendly Allandale. This mature-treed established community is located close to schools, parks, shops and Barrie's beautiful Kempenfelt Bay. For the commuter in the family, the highway is just minutes from your front door. Boasting approximately 1400 square feet, this home offers 4 bedrooms and 3 baths. The eat-in kitchen offers dining space for morning cereal as well as a convenient side door walk-out. The upper level has 4 light-filled bedrooms and a 4 pc bath. Other features include angled ceramic tile, easy care laminate flooring, a fully fenced rear yard, and a finished lower level with convenient 3 pc bath. Convenient gas bbq hookup for those warm summer nights! This home offers great value in a fantastic location!
This property is off market, which means it's not currently listed for sale or rent on Zillow. This may be different from what's available on other websites or public sources.



