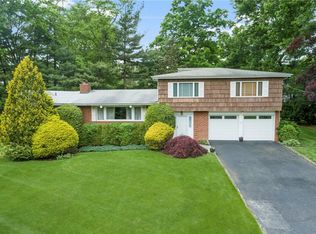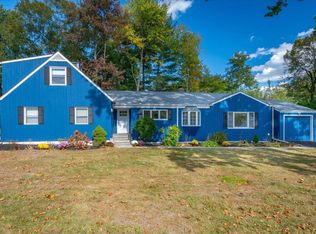Sold for $1,610,000
$1,610,000
41 Highridge Road, New Rochelle, NY 10804
4beds
2,922sqft
Single Family Residence, Residential
Built in 1956
0.33 Acres Lot
$1,734,900 Zestimate®
$551/sqft
$7,726 Estimated rent
Home value
$1,734,900
$1.54M - $1.94M
$7,726/mo
Zestimate® history
Loading...
Owner options
Explore your selling options
What's special
Beyond stunning!!! Located in the prestigious Bayberry community, this 4 bedroom 3.5 bath has been completely updated and offers an open concept floor plan perfect for today's lifestyle. The open floor plan is enhanced by light filled rooms, vaulted ceilings and gorgeous raw beams. The main level features an updated kitchen with large center island, quartz counter tops, stainless steel appliances, open shelving, an abundance of cabinets and a coffee bar. The great room with wood burning fireplace has plenty of windows overlooking the patio and beautiful level property. A large family room, office, bedroom with ensuite bath, bedroom, powder room and laundry complete this level. The staircase off the foyer leads you to the large primary bedroom suite featuring a spa like primary bath and large custom WIC. A second staircase leads you to a 2nd primary bedroom with an ensuite updated bath. The lower level offers a playroom/gym and utilities. Bayberry is a community with only two entrances and surrounded by The Leatherstocking Trail (a nature preserve.) Amenities include; pools, tennis, day camp, basketball, changing rooms and a food concession. Beautiful level landscaped property...new heating and cooling system. A MUST SEE!!!! Additional Information: ParkingFeatures:1 Car Attached,
Zillow last checked: 8 hours ago
Listing updated: December 07, 2024 at 01:57pm
Listed by:
Scott Cohen 914-262-1082,
Howard Hanna Rand Realty 914-723-8700
Bought with:
Joan W. Capaldi, 10401280898
Julia B Fee Sothebys Int. Rlty
Source: OneKey® MLS,MLS#: H6308461
Facts & features
Interior
Bedrooms & bathrooms
- Bedrooms: 4
- Bathrooms: 4
- Full bathrooms: 3
- 1/2 bathrooms: 1
Other
- Description: Entry foyer, great room with cathedral ceiling consists of kitchen with island, living area with fireplace, dining area, family room with door to patio, bedroom with ensuite bath, bedroom, powder room, laundry, office/guest room
- Level: First
Other
- Description: primary bedroom with luxury bath and walk in closet
- Level: Second
Other
- Description: primary bedroom with closet and bath
- Level: Second
Other
- Description: playroom, utilities and storage
- Level: Other
Heating
- Hydro Air
Cooling
- Central Air
Appliances
- Included: Dishwasher, Dryer, Microwave, Refrigerator, Gas Water Heater
Features
- Built-in Features, Master Downstairs, First Floor Bedroom, Cathedral Ceiling(s), Eat-in Kitchen, Formal Dining, Kitchen Island, Primary Bathroom
- Flooring: Hardwood
- Basement: Partial
- Attic: Dormer
- Number of fireplaces: 1
Interior area
- Total structure area: 2,922
- Total interior livable area: 2,922 sqft
Property
Parking
- Total spaces: 1
- Parking features: Attached
Features
- Levels: Two
- Stories: 2
- Patio & porch: Patio
- Pool features: Community
Lot
- Size: 0.33 Acres
- Features: Near Public Transit, Near School, Level
Details
- Parcel number: 1000000006022370000029
Construction
Type & style
- Home type: SingleFamily
- Architectural style: Mid-Century Modern
- Property subtype: Single Family Residence, Residential
Materials
- Shingle Siding
Condition
- Actual
- Year built: 1956
- Major remodel year: 2023
Utilities & green energy
- Sewer: Public Sewer
- Water: Public
- Utilities for property: Trash Collection Public
Community & neighborhood
Community
- Community features: Pool, Tennis Court(s)
Location
- Region: New Rochelle
- Subdivision: Bayberry
HOA & financial
HOA
- Has HOA: Yes
- HOA fee: $58 monthly
- Amenities included: Park
- Services included: Common Area Maintenance
Other
Other facts
- Listing agreement: Exclusive Right To Sell
Price history
| Date | Event | Price |
|---|---|---|
| 9/25/2024 | Sold | $1,610,000+19.3%$551/sqft |
Source: | ||
| 6/4/2024 | Pending sale | $1,349,000$462/sqft |
Source: | ||
| 5/25/2024 | Listing removed | -- |
Source: | ||
| 5/23/2024 | Listed for sale | $1,349,000+62.5%$462/sqft |
Source: | ||
| 9/23/2022 | Sold | $830,000+3.9%$284/sqft |
Source: | ||
Public tax history
| Year | Property taxes | Tax assessment |
|---|---|---|
| 2024 | -- | $17,830 |
| 2023 | -- | $17,830 +12.7% |
| 2022 | -- | $15,820 -15.6% |
Find assessor info on the county website
Neighborhood: Wykagyl
Nearby schools
GreatSchools rating
- 7/10William B Ward Elementary SchoolGrades: K-5Distance: 0.9 mi
- 7/10Albert Leonard Middle SchoolGrades: 6-8Distance: 0.4 mi
- 4/10New Rochelle High SchoolGrades: 9-12Distance: 1.4 mi
Schools provided by the listing agent
- Elementary: William B Ward Elementary School
- Middle: Albert Leonard Middle School
- High: New Rochelle High School
Source: OneKey® MLS. This data may not be complete. We recommend contacting the local school district to confirm school assignments for this home.
Get a cash offer in 3 minutes
Find out how much your home could sell for in as little as 3 minutes with a no-obligation cash offer.
Estimated market value$1,734,900
Get a cash offer in 3 minutes
Find out how much your home could sell for in as little as 3 minutes with a no-obligation cash offer.
Estimated market value
$1,734,900

