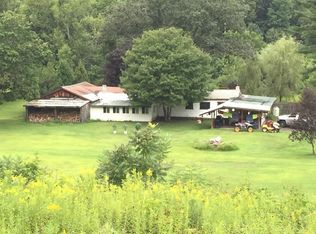Sold for $636,500 on 12/04/25
$636,500
41 Hog Hollow Rd, Shelburne Falls, MA 01370
3beds
2,050sqft
Single Family Residence
Built in 1985
26.93 Acres Lot
$590,400 Zestimate®
$310/sqft
$3,592 Estimated rent
Home value
$590,400
$520,000 - $661,000
$3,592/mo
Zestimate® history
Loading...
Owner options
Explore your selling options
What's special
Seeking Personal Hilltop Paradise? How about 26+ acres of fields, woods & trails with a classic Cape, big screened porch & open deck? It just became available! Arrive down a gentle 1/2 mile private driveway to a one owner home, meticulously maintained, & surrounded by conserved land. Views to the east capture extraordinary sunrises and moonrises. Terrific flowing layout offers amazing kitchen, light-filled dining room, & large living room. There's a dedicated laundry room, 2 full baths, 3 large bedrooms (main w/big walk-in closet) & an ample den/office. Exterior is vinyl and roof is metal for ease of maintenance. There are 5 recent mini splits for updated cooling and heating. Additionally, a pellet stove & oil hot water baseboard provide for the chilliest of winter. A whole house generator is peace of mind in a power outage. Just 10 minutes to Shelburne Falls. Accompanied showings only. See disclosures re Conservation Restriction. Agents see firm remarks b4 scheduling.
Zillow last checked: 8 hours ago
Listing updated: December 05, 2025 at 07:52am
Listed by:
Carol Bolduc 413-834-1576,
Coldwell Banker Community REALTORS® 413-625-6366
Bought with:
Timothy Parker
Coldwell Banker Community REALTORS®
Source: MLS PIN,MLS#: 73436283
Facts & features
Interior
Bedrooms & bathrooms
- Bedrooms: 3
- Bathrooms: 2
- Full bathrooms: 2
Primary bedroom
- Features: Walk-In Closet(s), Flooring - Laminate
- Level: Second
- Area: 169
- Dimensions: 13 x 13
Bedroom 2
- Features: Closet, Flooring - Laminate
- Level: Second
- Area: 143
- Dimensions: 13 x 11
Bedroom 3
- Features: Closet, Flooring - Laminate
- Level: Second
- Area: 143
- Dimensions: 13 x 11
Primary bathroom
- Features: No
Bathroom 1
- Features: Bathroom - Full, Bathroom - Tiled With Shower Stall, Flooring - Stone/Ceramic Tile
- Level: First
- Area: 49
- Dimensions: 7 x 7
Bathroom 2
- Features: Bathroom - Full, Bathroom - With Tub & Shower, Flooring - Vinyl
- Level: Second
- Area: 49
- Dimensions: 7 x 7
Dining room
- Features: Flooring - Wood, Window(s) - Picture
- Level: Main,First
- Area: 143
- Dimensions: 13 x 11
Kitchen
- Features: Flooring - Stone/Ceramic Tile, Countertops - Stone/Granite/Solid, Kitchen Island, Cable Hookup, Open Floorplan, Remodeled, Gas Stove
- Level: First
- Area: 221
- Dimensions: 13 x 17
Living room
- Features: Wood / Coal / Pellet Stove, Flooring - Wood, Window(s) - Bay/Bow/Box
- Level: Main,First
- Area: 221
- Dimensions: 13 x 17
Office
- Features: Flooring - Wood
- Level: First
- Area: 143
- Dimensions: 13 x 11
Heating
- Hot Water, Oil, Pellet Stove, Ductless
Cooling
- 3 or More, Ductless
Appliances
- Laundry: First Floor, Electric Dryer Hookup, Washer Hookup
Features
- Home Office, Entry Hall, Foyer, Central Vacuum, Internet Available - Broadband
- Flooring: Wood, Tile, Laminate, Flooring - Wood
- Windows: Insulated Windows
- Basement: Full,Walk-Out Access,Concrete
- Has fireplace: No
Interior area
- Total structure area: 2,050
- Total interior livable area: 2,050 sqft
- Finished area above ground: 2,050
Property
Parking
- Total spaces: 6
- Parking features: Shared Driveway, Off Street, Deeded, Paved
- Uncovered spaces: 6
Features
- Patio & porch: Screened, Deck, Deck - Composite
- Exterior features: Porch - Screened, Deck, Deck - Composite, Pool - Above Ground, Storage, Garden
- Has private pool: Yes
- Pool features: Above Ground
- Frontage length: 200.00
Lot
- Size: 26.93 Acres
- Features: Wooded, Easements, Cleared, Farm, Gentle Sloping, Level
Details
- Parcel number: M:0005 B:0000 L:181,4059377
- Zoning: R
Construction
Type & style
- Home type: SingleFamily
- Architectural style: Cape
- Property subtype: Single Family Residence
Materials
- Frame
- Foundation: Concrete Perimeter
- Roof: Metal
Condition
- Year built: 1985
Utilities & green energy
- Electric: Generator, 200+ Amp Service
- Sewer: Private Sewer
- Water: Private
- Utilities for property: for Gas Range, for Electric Dryer, Washer Hookup, Icemaker Connection
Community & neighborhood
Location
- Region: Shelburne Falls
Other
Other facts
- Road surface type: Paved
Price history
| Date | Event | Price |
|---|---|---|
| 12/4/2025 | Sold | $636,500-2.1%$310/sqft |
Source: MLS PIN #73436283 | ||
| 9/26/2025 | Listed for sale | $650,000+948.4%$317/sqft |
Source: MLS PIN #73436283 | ||
| 7/1/1987 | Sold | $62,000$30/sqft |
Source: Agent Provided | ||
Public tax history
| Year | Property taxes | Tax assessment |
|---|---|---|
| 2025 | $7,509 +10.6% | $443,294 +14.6% |
| 2024 | $6,792 +5.5% | $386,793 +1.7% |
| 2023 | $6,440 +0.9% | $380,192 |
Find assessor info on the county website
Neighborhood: 01370
Nearby schools
GreatSchools rating
- 5/10Buckland-Shelburne RegionalGrades: PK-6Distance: 1.7 mi
- 4/10Mohawk Trail Regional High SchoolGrades: 7-12Distance: 1.2 mi
Schools provided by the listing agent
- Elementary: Buck/Shlb
- Middle: Mohawk
- High: Mohawk
Source: MLS PIN. This data may not be complete. We recommend contacting the local school district to confirm school assignments for this home.

Get pre-qualified for a loan
At Zillow Home Loans, we can pre-qualify you in as little as 5 minutes with no impact to your credit score.An equal housing lender. NMLS #10287.
Sell for more on Zillow
Get a free Zillow Showcase℠ listing and you could sell for .
$590,400
2% more+ $11,808
With Zillow Showcase(estimated)
$602,208