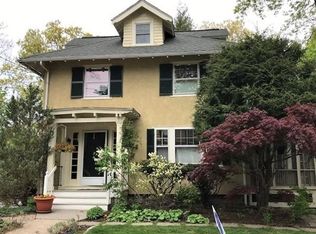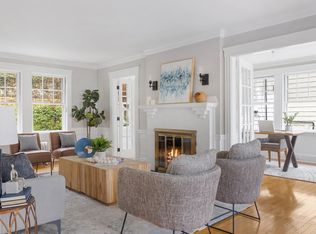Sold for $1,380,000
$1,380,000
41 Holland Rd, Melrose, MA 02176
5beds
2,708sqft
Single Family Residence
Built in 1920
6,743 Square Feet Lot
$1,386,800 Zestimate®
$510/sqft
$4,682 Estimated rent
Home value
$1,386,800
$1.28M - $1.51M
$4,682/mo
Zestimate® history
Loading...
Owner options
Explore your selling options
What's special
Welcome to this pristinely kept colonial home in the sought-after west side of Melrose! The stucco exterior not only adds a touch of elegance but also provides excellent insulation and durability. Step inside and discover a residence that has been lovingly cared for with meticulous attention to detail. This home boasts a generously sized foyer, offering an inviting entryway. The main level showcases an eat-in kitchen, formal dining room, spacious living room, half bathroom and an additional bonus room. The second floor offers 3 bedrooms with 1 full bathroom, while the third floor provides an additional 2 bedrooms and another full bathroom. Explore this spacious 5-bedroom, 2.5-bathroom, 3 level home perfect for your family's needs offering utmost comfort and convenience. Located on a highly desired one-way street with extremely close proximity to the Fellsway, I-93, I-95, Route 1, Cedar Park Train station as well as all of Main St has to offer! This is not one to be missed!
Zillow last checked: 8 hours ago
Listing updated: October 11, 2024 at 06:16am
Listed by:
Patricia Candela 617-877-9646,
Centre Realty Group 617-332-0077
Bought with:
Lauren Maguire
Leading Edge Real Estate
Source: MLS PIN,MLS#: 73268468
Facts & features
Interior
Bedrooms & bathrooms
- Bedrooms: 5
- Bathrooms: 3
- Full bathrooms: 2
- 1/2 bathrooms: 1
Primary bedroom
- Features: Flooring - Wood, Lighting - Overhead, Crown Molding, Closet - Double
- Level: Second
- Area: 247.49
- Dimensions: 13.08 x 18.92
Bedroom 2
- Features: Flooring - Wood, Lighting - Overhead, Crown Molding, Closet - Double
- Level: Second
- Area: 192.46
- Dimensions: 15.5 x 12.42
Bedroom 3
- Features: Flooring - Wood, Lighting - Overhead, Crown Molding
- Level: Second
- Area: 151.45
- Dimensions: 16.08 x 9.42
Bedroom 4
- Features: Flooring - Wood, Lighting - Overhead
- Level: Third
- Area: 343.98
- Dimensions: 17.42 x 19.75
Bedroom 5
- Features: Flooring - Wood, Lighting - Overhead
- Level: Third
- Area: 180780
- Dimensions: 1310 x 138
Primary bathroom
- Features: No
Bathroom 1
- Features: Bathroom - Half, Flooring - Stone/Ceramic Tile, Lighting - Overhead
- Level: First
- Area: 19.71
- Dimensions: 3.58 x 5.5
Bathroom 2
- Features: Bathroom - Full, Bathroom - With Tub & Shower, Flooring - Stone/Ceramic Tile, Lighting - Overhead
- Level: Second
- Area: 165
- Dimensions: 13.75 x 12
Bathroom 3
- Features: Bathroom - Full, Bathroom - With Shower Stall, Flooring - Stone/Ceramic Tile, Lighting - Overhead
- Level: Third
- Area: 45.52
- Dimensions: 7.92 x 5.75
Dining room
- Features: Flooring - Wood, Lighting - Overhead, Crown Molding
- Level: Main,First
- Area: 229.67
- Dimensions: 13 x 17.67
Kitchen
- Features: Flooring - Stone/Ceramic Tile, Dining Area, Slider, Gas Stove, Lighting - Pendant
- Level: Main,First
- Area: 247.49
- Dimensions: 13.08 x 18.92
Living room
- Features: Flooring - Wood, Lighting - Overhead, Crown Molding
- Level: Main,First
- Area: 290.01
- Dimensions: 13.08 x 22.17
Heating
- Gravity, Natural Gas
Cooling
- Central Air
Appliances
- Included: Gas Water Heater, Range, Dishwasher, Disposal, Refrigerator, Freezer
- Laundry: In Basement
Features
- Lighting - Overhead, Exercise Room, Entry Hall
- Flooring: Wood, Flooring - Stone/Ceramic Tile
- Basement: Walk-Out Access,Unfinished
- Number of fireplaces: 1
Interior area
- Total structure area: 2,708
- Total interior livable area: 2,708 sqft
Property
Parking
- Total spaces: 7
- Parking features: Detached, Paved Drive, Off Street
- Garage spaces: 2
- Uncovered spaces: 5
Lot
- Size: 6,743 sqft
- Features: Gentle Sloping
Details
- Parcel number: M:0A9 P:0000019,652408
- Zoning: URA
Construction
Type & style
- Home type: SingleFamily
- Architectural style: Colonial
- Property subtype: Single Family Residence
Materials
- Foundation: Other
- Roof: Shingle
Condition
- Year built: 1920
Utilities & green energy
- Electric: 200+ Amp Service
- Sewer: Public Sewer
- Water: Public
- Utilities for property: for Gas Range
Community & neighborhood
Community
- Community features: Public Transportation, Shopping, Park, Medical Facility, Highway Access, House of Worship, Public School
Location
- Region: Melrose
Price history
| Date | Event | Price |
|---|---|---|
| 10/10/2024 | Sold | $1,380,000+25.6%$510/sqft |
Source: MLS PIN #73268468 Report a problem | ||
| 8/14/2024 | Contingent | $1,099,000$406/sqft |
Source: MLS PIN #73268468 Report a problem | ||
| 8/7/2024 | Listed for sale | $1,099,000$406/sqft |
Source: MLS PIN #73268468 Report a problem | ||
Public tax history
| Year | Property taxes | Tax assessment |
|---|---|---|
| 2025 | $8,888 +1.2% | $897,800 +1.5% |
| 2024 | $8,779 +1.2% | $884,100 +6.1% |
| 2023 | $8,679 +5.5% | $832,900 +7% |
Find assessor info on the county website
Neighborhood: Cedar Park
Nearby schools
GreatSchools rating
- 7/10Roosevelt Elementary SchoolGrades: K-5Distance: 0.5 mi
- 6/10Melrose Middle SchoolGrades: 6-8Distance: 0.5 mi
- 10/10Melrose High SchoolGrades: 9-12Distance: 0.6 mi
Schools provided by the listing agent
- Middle: Melrose Middle
- High: Melrose High
Source: MLS PIN. This data may not be complete. We recommend contacting the local school district to confirm school assignments for this home.
Get a cash offer in 3 minutes
Find out how much your home could sell for in as little as 3 minutes with a no-obligation cash offer.
Estimated market value$1,386,800
Get a cash offer in 3 minutes
Find out how much your home could sell for in as little as 3 minutes with a no-obligation cash offer.
Estimated market value
$1,386,800

