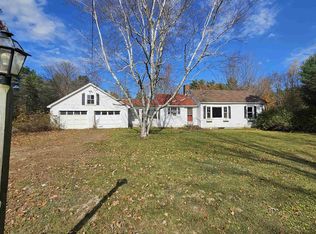Ranch home and contractors garage; level yard open for farm or recreational use; this one level home, with new roof, new double bay garage with heat and electric, unfinished room above garage for office offers alot to the buyer. Walk into open concept, fully applianced, kitchen and dining; tile floor, ample cabinets, and livingroom to level front yard ... or to the back of home this oversized family room, cathedral ceilings, wood stove, and access to back yard, with barn/shed for animals or recreational vehicles... 3 beds, 1 bath solid home, on full basement with combo wood/oil furnace, laundry in basement; public water, and private septic... Just off Rt 28 for access to major highway and close proximity to Concord and south...
This property is off market, which means it's not currently listed for sale or rent on Zillow. This may be different from what's available on other websites or public sources.
