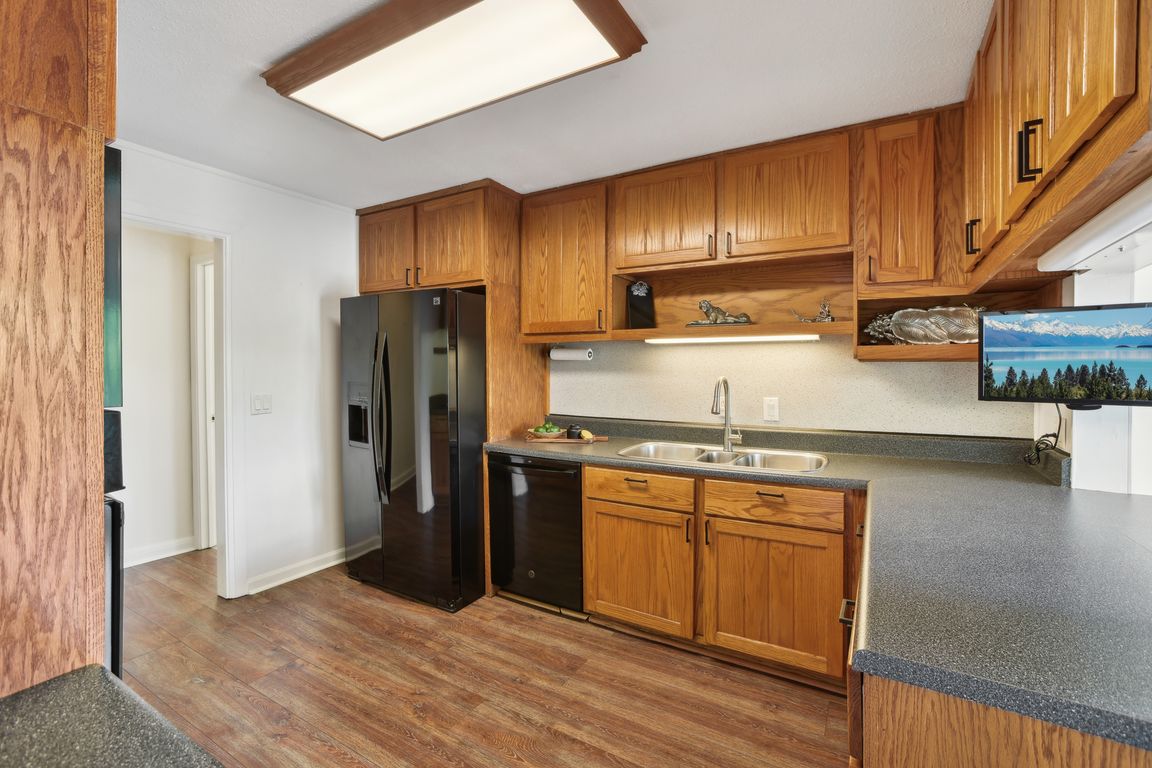
For salePrice cut: $100K (8/12)
$1,450,000
4beds
3,545sqft
41 Lake Ridge Dr, Greenville, SC 29611
4beds
3,545sqft
Single family residence
10.50 Acres
4 Attached garage spaces
$409 price/sqft
What's special
Grand fireplacePrivate dockCascading waterfallExpansive deckFire pit patioSparkling streamSweeping lake views
Serenity Place: A Rare Lakeside Sanctuary Just Minutes from Downtown!! Tucked away on over 10 acres of meticulously landscaped and wooded grounds, this extraordinary estate offers the ultimate in privacy, natural beauty, and refined living—all just 15 minutes from downtown Greenville. With more than 400 feet of pristine lake frontage, a sparkling ...
- 139 days
- on Zillow |
- 1,144 |
- 39 |
Source: WUMLS,MLS#: 20287613 Originating MLS: Western Upstate Association of Realtors
Originating MLS: Western Upstate Association of Realtors
Travel times
Kitchen
Living Room
Primary Bedroom
Zillow last checked: 7 hours ago
Listing updated: August 12, 2025 at 01:27pm
Listed by:
Mary Sloka 864-901-3371,
Allen Tate - Greenville
Source: WUMLS,MLS#: 20287613 Originating MLS: Western Upstate Association of Realtors
Originating MLS: Western Upstate Association of Realtors
Facts & features
Interior
Bedrooms & bathrooms
- Bedrooms: 4
- Bathrooms: 4
- Full bathrooms: 4
- Main level bathrooms: 4
- Main level bedrooms: 4
Rooms
- Room types: Breakfast Room/Nook, Bonus Room, Kitchen, Laundry, Office, Other, Recreation, Workshop
Primary bedroom
- Dimensions: 16x17
Bedroom 2
- Dimensions: 12x13
Bedroom 3
- Dimensions: 11x12
Bedroom 4
- Dimensions: 8x12
Breakfast room nook
- Level: Main
- Dimensions: 9x13
Den
- Level: Main
- Dimensions: 12x20
Dining room
- Level: Main
- Dimensions: 19x14
Kitchen
- Level: Main
- Dimensions: 12x10
Laundry
- Dimensions: 19x14
Living room
- Level: Main
- Dimensions: 15x29
Other
- Dimensions: 30x20
Recreation
- Level: Lower
- Dimensions: 36x28
Heating
- Central, Electric, Forced Air, Multiple Heating Units
Cooling
- Central Air, Forced Air
Appliances
- Included: Built-In Oven, Dishwasher, Electric Oven, Electric Range, Disposal, Microwave, Refrigerator, Smooth Cooktop, Wine Cooler
- Laundry: Washer Hookup, Electric Dryer Hookup
Features
- Ceiling Fan(s), Cathedral Ceiling(s), Dressing Area, Dual Sinks, Fireplace, Granite Counters, Laminate Countertop, Bath in Primary Bedroom, Main Level Primary, Other, Pull Down Attic Stairs, See Remarks, Shower Only, Cable TV, Walk-In Closet(s), Breakfast Area, Second Kitchen, Workshop
- Flooring: Carpet, Laminate, Luxury Vinyl, Luxury VinylPlank, Luxury VinylTile
- Windows: Insulated Windows
- Basement: Partially Finished,Walk-Out Access,Crawl Space
- Has fireplace: Yes
- Fireplace features: Wood Burning
Interior area
- Total structure area: 3,545
- Total interior livable area: 3,545 sqft
Video & virtual tour
Property
Parking
- Total spaces: 4
- Parking features: Attached, Garage, Circular Driveway, Driveway, Other
- Attached garage spaces: 4
Features
- Levels: One
- Stories: 1
- Patio & porch: Deck, Patio, Porch
- Exterior features: Deck, Paved Driveway, Patio
- Has view: Yes
- View description: Mountain(s), Water
- Has water view: Yes
- Water view: Water
- Waterfront features: Boat Dock/Slip, Water Access, Waterfront
- Body of water: Other
Lot
- Size: 10.5 Acres
- Features: Gentle Sloping, Level, Not In Subdivision, Outside City Limits, Stream/Creek, Sloped, Views, Wooded, Waterfront
Details
- Parcel number: B003.0101001.00
Construction
Type & style
- Home type: SingleFamily
- Architectural style: Traditional
- Property subtype: Single Family Residence
Materials
- Brick, Block, Concrete, Vinyl Siding
- Foundation: Basement, Crawlspace
- Roof: Architectural,Shingle
Utilities & green energy
- Sewer: Public Sewer
- Water: Public
- Utilities for property: Cable Available
Community & HOA
Community
- Security: Security System Owned, Smoke Detector(s)
HOA
- Has HOA: No
- Services included: None
Location
- Region: Greenville
Financial & listing details
- Price per square foot: $409/sqft
- Tax assessed value: $450,220
- Annual tax amount: $3,615
- Date on market: 5/15/2025
- Listing agreement: Exclusive Right To Sell