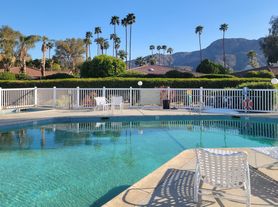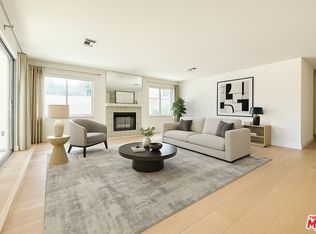Fabulous Rancho Mirage Vacation Retreat in Presidential Estates Located in the heart of Rancho Mirage, this stunning home is set within the quiet, gated community of Presidential Estates. Designed with modern style and comfort in mind, it features floor-to-ceiling windows that seamlessly blend indoor and outdoor living. The spacious living room boasts vaulted ceilings, a cozy fireplace, wet bar, and expansive views of the sparkling pool and outdoor entertaining area. The gourmet kitchen is fully equipped with abundant cabinet space, an island, and everything you need for hosting or enjoying relaxed meals at home. A formal dining room offers the perfect setting for gathering with family and friends. The luxurious primary en-suite includes a split king bed with individually adjustable tilt. Two additional en-suites provide ideal guest accommodations one even offering a private office space and sofa. All bathrooms have been beautifully remodeled with a sleek, modern design. Step outside to your private backyard oasis featuring a lap pool with water features, spacious covered patio, full-size Weber gas grill, and seating areas perfect for lounging or entertaining. Residents and guests also enjoy access to the community tennis courts, pool, and spa, while the home's owned solar system provides added efficiency. Situated directly across from Mission Hills Golf Course, this home places you minutes from world-class golf, dining, and shopping. Don't miss the opportunity to experience this fabulous Rancho Mirage seasonal rental!
$500 monthly utility allowance. Available November 1, 2025 Monthly rent schedule; October to December $6,500 monthly, January to April $9,000 monthly, May to September $5,000 monthly.
House for rent
Accepts Zillow applications
$4,900/mo
41 Lincoln Pl, Rancho Mirage, CA 92270
3beds
2,272sqft
Price may not include required fees and charges.
Single family residence
Available now
Small dogs OK
Central air
In unit laundry
Attached garage parking
Forced air
What's special
Gated communityCozy fireplacePrivate backyard oasisGourmet kitchenOutdoor entertaining areaFloor-to-ceiling windowsFormal dining room
- 51 days |
- -- |
- -- |
Travel times
Facts & features
Interior
Bedrooms & bathrooms
- Bedrooms: 3
- Bathrooms: 3
- Full bathrooms: 3
Heating
- Forced Air
Cooling
- Central Air
Appliances
- Included: Dishwasher, Dryer, Freezer, Microwave, Oven, Refrigerator, Washer
- Laundry: In Unit
Features
- Flooring: Tile
- Furnished: Yes
Interior area
- Total interior livable area: 2,272 sqft
Property
Parking
- Parking features: Attached
- Has attached garage: Yes
- Details: Contact manager
Features
- Exterior features: Heating system: Forced Air
- Has private pool: Yes
Details
- Parcel number: 674450015
Construction
Type & style
- Home type: SingleFamily
- Property subtype: Single Family Residence
Community & HOA
HOA
- Amenities included: Pool
Location
- Region: Rancho Mirage
Financial & listing details
- Lease term: 1 Year
Price history
| Date | Event | Price |
|---|---|---|
| 10/14/2025 | Price change | $4,900-14%$2/sqft |
Source: Zillow Rentals | ||
| 10/1/2025 | Price change | $5,700-12.3%$3/sqft |
Source: Zillow Rentals | ||
| 9/3/2025 | Listed for rent | $6,500$3/sqft |
Source: Zillow Rentals | ||
| 11/8/2019 | Sold | $455,000-8.8%$200/sqft |
Source: | ||
| 8/24/2019 | Pending sale | $499,000$220/sqft |
Source: Bennion Deville Homes #19488930PS | ||

