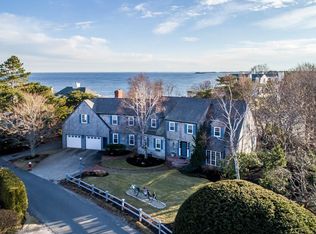This property is more than just a home. It offers a MAGICAL seaside lifestyle. Nestled in the exclusive seaside enclave of Littles Point, this completely renovated beach house offers all the modern amenities with spectacular ocean vistas from nearly every room. With access to this community's private dock, boat house, and beach, you can enjoy paddle boarding, kayaking, fishing, or a glass of wine at sunset while watching the waves. A thoughtfully designed first floor is ideal for entertaining! A large eat-in chef's kitchen with Wolf /Sub-Zero appliances, living room w/double fireplace, family room, and mud room off the garage. Upstairs the primary suite boasts w/vaulted ceilings, sweeping views, two walk-in closets, and a bathroom with a rain steam shower. Rounding out the 2nd floor are 3 additional bedrooms and a full bath. The walk-out lower level is a show-stopper with full bath, bedroom, office, and rec room. Mature grounds set on nearly a half-acre make this perfect home sing!
This property is off market, which means it's not currently listed for sale or rent on Zillow. This may be different from what's available on other websites or public sources.
