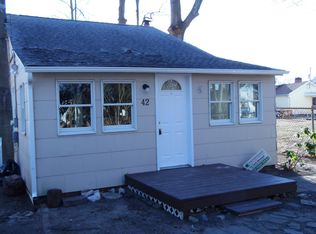BRETON WOODS STONE FRONT RANCH OFFERING 3 BEDROOMS NEW FULL WALL TILE BATH AND FULL FINISHED WALK OUT BASEMENT 2 DENS CAN BE USED AS 2ND & 3RD BEDROOMS, 1YR NEW HOT WATER BASEBOARD GAS HEATING AND HOT WATER HEATER, PRIVATE FENCED YARD WITH PATIO AND STORAGE SHED MULTI CAR DRIVEWAY.
This property is off market, which means it's not currently listed for sale or rent on Zillow. This may be different from what's available on other websites or public sources.

