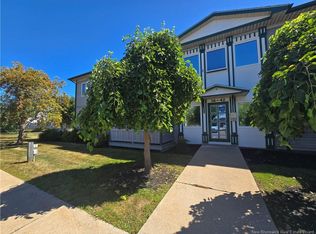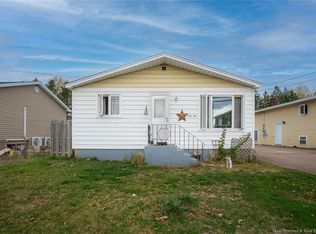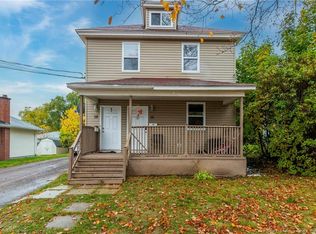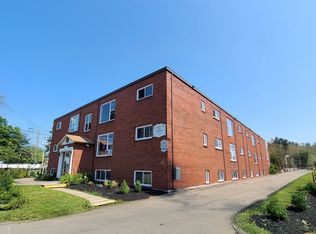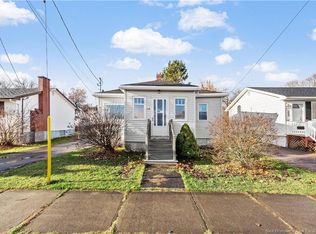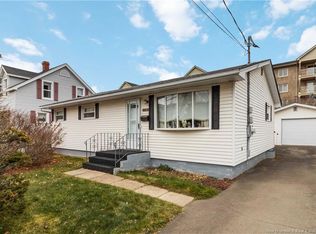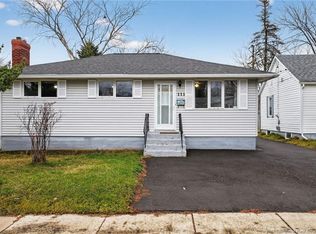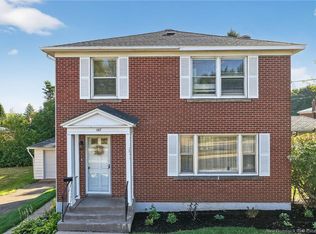41 Macaleese Ln, Moncton, NB E1A 3M1
What's special
- 119 days |
- 74 |
- 0 |
Zillow last checked: 8 hours ago
Listing updated: November 22, 2025 at 08:00am
Shane MacPherson, Salesperson 230034684,
eXp Realty Brokerage
Facts & features
Interior
Bedrooms & bathrooms
- Bedrooms: 3
- Bathrooms: 1
- Full bathrooms: 1
Bedroom
- Level: Second
Bedroom
- Level: Second
Other
- Level: Second
Other
- Level: Second
Dining room
- Level: Main
Foyer
- Level: Main
Kitchen
- Level: Main
Pantry
- Level: Main
Heating
- Natural Gas
Cooling
- Heat Pump - Ducted, Gas
Features
- Basement: Unfinished
- Has fireplace: No
Interior area
- Total structure area: 1,661
- Total interior livable area: 1,661 sqft
- Finished area above ground: 1,661
Property
Parking
- Total spaces: 2
- Parking features: Gravel, Width - Double, No Garage
- Uncovered spaces: 2
Features
- Levels: 2 Storey
- Stories: 2
Lot
- Size: 797 Square Feet
- Features: Under 0.5 Acres
Details
- Parcel number: 00783589
Construction
Type & style
- Home type: SingleFamily
- Property subtype: Single Family Residence
Materials
- Vinyl Siding
- Foundation: Concrete
- Roof: Asphalt
Condition
- Year built: 1938
Utilities & green energy
- Sewer: Municipal
- Water: Municipal
Community & HOA
Location
- Region: Moncton
Financial & listing details
- Price per square foot: C$181/sqft
- Annual tax amount: C$2,427
- Date on market: 8/15/2025
- Ownership: Freehold
(506) 852-6477
By pressing Contact Agent, you agree that the real estate professional identified above may call/text you about your search, which may involve use of automated means and pre-recorded/artificial voices. You don't need to consent as a condition of buying any property, goods, or services. Message/data rates may apply. You also agree to our Terms of Use. Zillow does not endorse any real estate professionals. We may share information about your recent and future site activity with your agent to help them understand what you're looking for in a home.
Price history
Price history
Price history is unavailable.
Public tax history
Public tax history
Tax history is unavailable.Climate risks
Neighborhood: E1A
Nearby schools
GreatSchools rating
No schools nearby
We couldn't find any schools near this home.
- Loading
