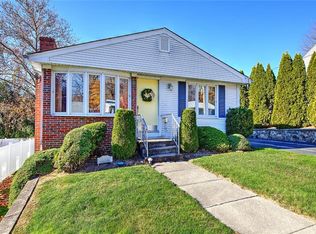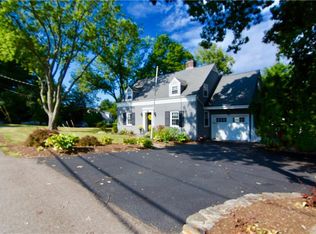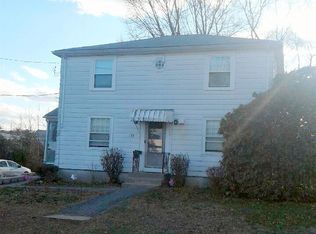Sold for $485,000 on 07/14/25
$485,000
41 Maple Ave, Johnston, RI 02919
3beds
2,328sqft
Single Family Residence
Built in 1964
10,018.8 Square Feet Lot
$490,200 Zestimate®
$208/sqft
$2,540 Estimated rent
Home value
$490,200
$436,000 - $549,000
$2,540/mo
Zestimate® history
Loading...
Owner options
Explore your selling options
What's special
Welcome to this beautifully updated single-family ranch, situated in the heart of Johnston, just minutes from highways, shopping, restaurants, and so much more. This 3-bedroom, 1-bath home is the perfect blend of modern upgrades and timeless charm. Gleaming hardwood floors throughout and a brand-new kitchen featuring stylish white cabinetry, granite countertops, and brand-new stainless steel appliances, and windows. The spacious sunroom offers a bright and airy bonus space, perfect for relaxing, working from home, or entertaining! Freshly painted from top to bottom, this home is truly move-in ready. The full basement offers exciting potential, it’s already equipped with plumbing for a second bathroom and can easily be finished to create additional living space. The private backyard is beautifully landscaped, offering a peaceful escape ideal for outdoor gatherings or quiet evenings. An oversized two car garage offers exceptional convenience, with ample space for storage or a workshop, complete with electric service and heat hookups. Whether you're a first-time buyer, downsizing, or looking for the ease of one-level living, this home checks all the boxes. Call today to schedule a private showing!
Zillow last checked: 8 hours ago
Listing updated: July 14, 2025 at 10:50am
Listed by:
Crystal D'Agostino 401-714-2588,
Start Realty
Bought with:
Non-Mls Member
Non-Mls Member
Source: StateWide MLS RI,MLS#: 1387476
Facts & features
Interior
Bedrooms & bathrooms
- Bedrooms: 3
- Bathrooms: 1
- Full bathrooms: 1
Bathroom
- Level: First
Other
- Level: First
Other
- Level: First
Other
- Level: First
Family room
- Level: First
Kitchen
- Level: First
Other
- Level: Lower
Sun room
- Level: First
Utility room
- Level: Lower
Heating
- Natural Gas, Baseboard
Cooling
- None
Appliances
- Included: Gas Water Heater, Dishwasher, Microwave, Oven/Range, Refrigerator
Features
- Wall (Dry Wall), Wall (Plaster), Plumbing (Mixed)
- Flooring: Ceramic Tile, Hardwood, Laminate
- Doors: Storm Door(s)
- Basement: Full,Interior and Exterior,Unfinished,Laundry,Storage Space,Utility
- Has fireplace: No
- Fireplace features: None
Interior area
- Total structure area: 1,236
- Total interior livable area: 2,328 sqft
- Finished area above ground: 1,236
- Finished area below ground: 1,092
Property
Parking
- Total spaces: 8
- Parking features: Detached, Driveway
- Garage spaces: 2
- Has uncovered spaces: Yes
Accessibility
- Accessibility features: One Level
Lot
- Size: 10,018 sqft
- Features: Wooded
Details
- Parcel number: JOHNM0002L082
- Special conditions: Conventional/Market Value
Construction
Type & style
- Home type: SingleFamily
- Architectural style: Ranch
- Property subtype: Single Family Residence
Materials
- Dry Wall, Plaster, Vinyl Siding
- Foundation: Concrete Perimeter
Condition
- New construction: No
- Year built: 1964
Utilities & green energy
- Electric: 100 Amp Service
- Utilities for property: Sewer Connected, Water Connected
Community & neighborhood
Community
- Community features: Near Public Transport, Commuter Bus, Golf, Highway Access, Hospital, Interstate, Private School, Public School, Recreational Facilities, Restaurants, Schools, Near Shopping, Near Swimming, Tennis
Location
- Region: Johnston
Price history
| Date | Event | Price |
|---|---|---|
| 7/14/2025 | Sold | $485,000+12.8%$208/sqft |
Source: | ||
| 6/19/2025 | Pending sale | $429,900$185/sqft |
Source: | ||
| 6/14/2025 | Listed for sale | $429,900$185/sqft |
Source: | ||
| 10/17/2013 | Listing removed | $1,300$1/sqft |
Source: iHOUSEWeb Solutions, Inc | ||
| 10/9/2013 | Price change | $1,300-13.3%$1/sqft |
Source: iHOUSEWeb Solutions, Inc | ||
Public tax history
| Year | Property taxes | Tax assessment |
|---|---|---|
| 2025 | $4,388 +2.1% | $280,900 |
| 2024 | $4,298 +0.2% | $280,900 +52.2% |
| 2023 | $4,290 | $184,600 |
Find assessor info on the county website
Neighborhood: 02919
Nearby schools
GreatSchools rating
- 4/10Thornton SchoolGrades: 1-5Distance: 0.2 mi
- 5/10Nicholas A. Ferri Middle SchoolGrades: 6-8Distance: 2.5 mi
- 6/10Johnston Senior High SchoolGrades: 9-12Distance: 2.6 mi

Get pre-qualified for a loan
At Zillow Home Loans, we can pre-qualify you in as little as 5 minutes with no impact to your credit score.An equal housing lender. NMLS #10287.
Sell for more on Zillow
Get a free Zillow Showcase℠ listing and you could sell for .
$490,200
2% more+ $9,804
With Zillow Showcase(estimated)
$500,004

