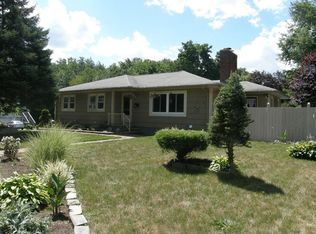Multiple offers. Offer deadline of Monday 10/4 at 5pm. Completely solid, spacious and well cared for ranch! This home is located in a great location and offers a private backyard that can be enjoyed from the composite decking! The home was vinyl sided and windows were replaced approximately 15 years ago. Inside welcomes you with a very spacious floor plan and gleaming hardwood floors throughout. The kitchen offers built-in wall ovens, cooktop, dishwasher, disposal and refrigerator plus plenty of space for a table! The separate dining area is light and bright and opens up to the large family room with plenty of windows and fireplace. The main bathroom is in great condition and offers a tub/shower. There are 3 large hardwood bedrooms with good closet space! The basement has one semi-finished room with heat plus a storage room and extra long one car garage. This is a must see this weekend!
This property is off market, which means it's not currently listed for sale or rent on Zillow. This may be different from what's available on other websites or public sources.
